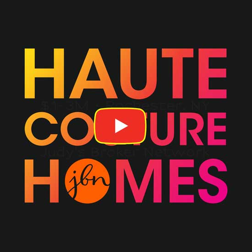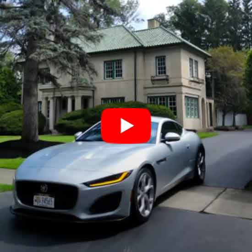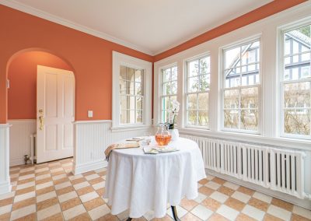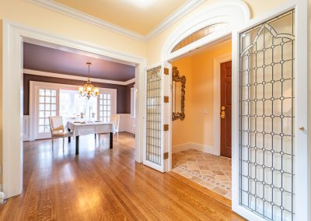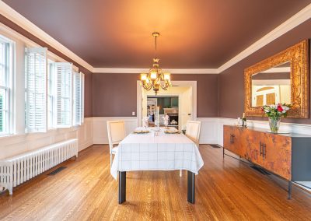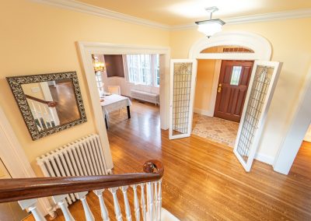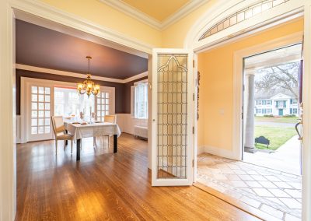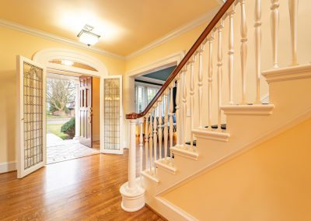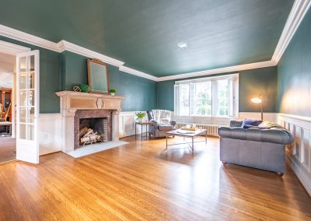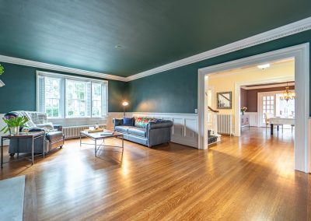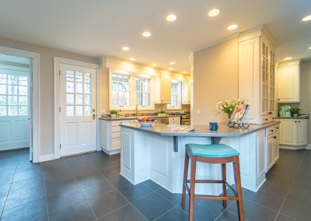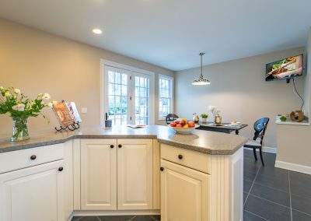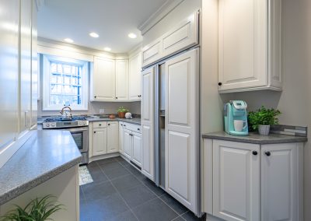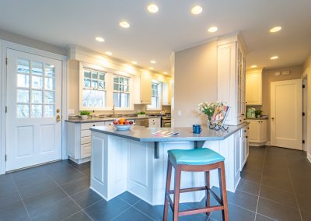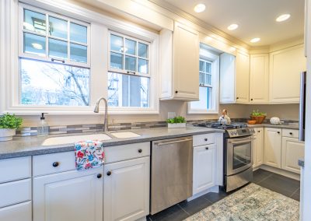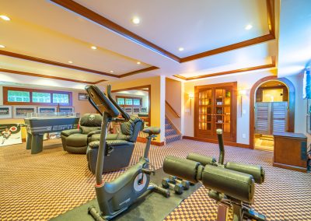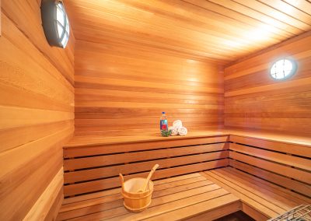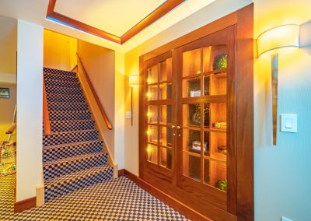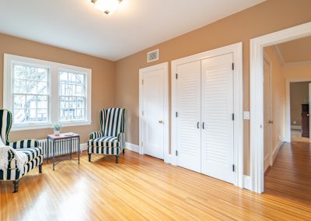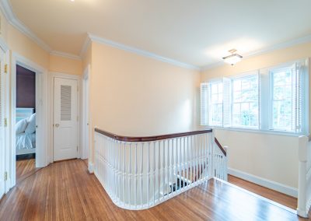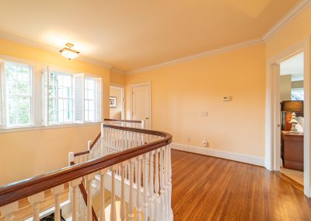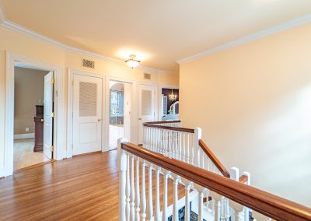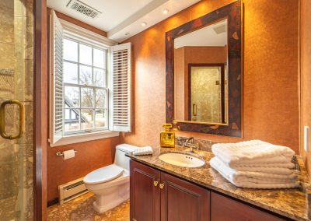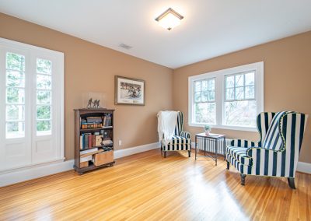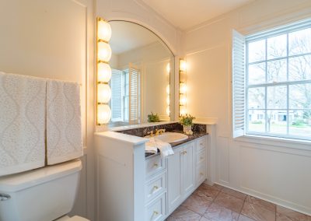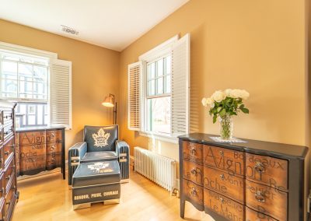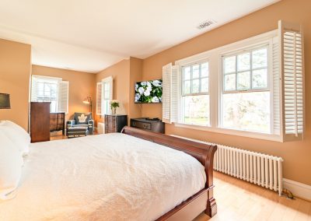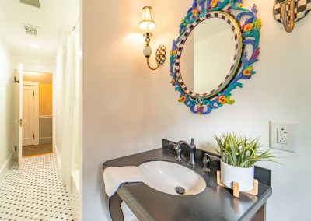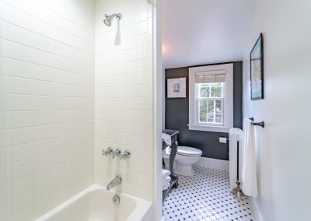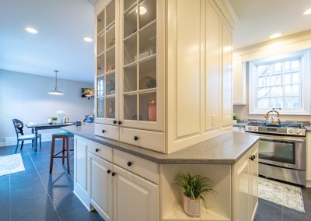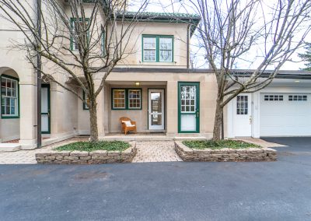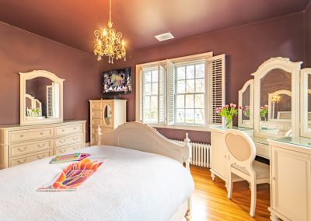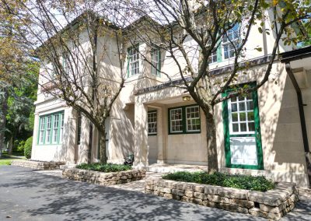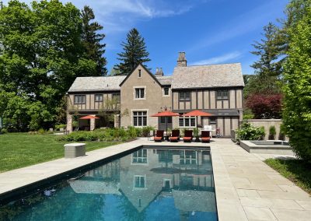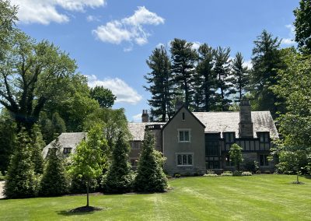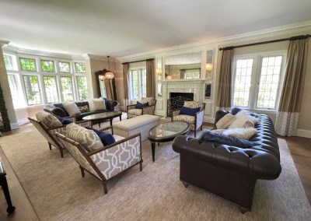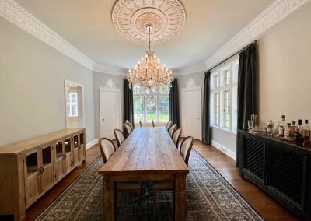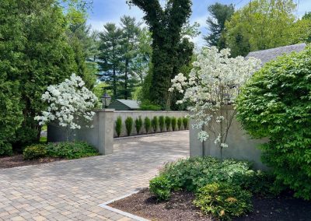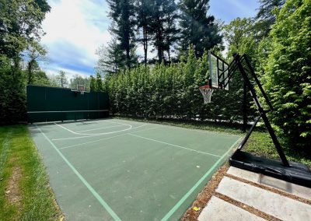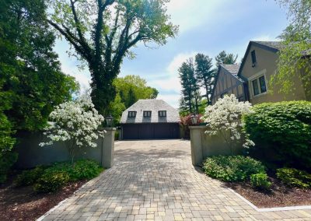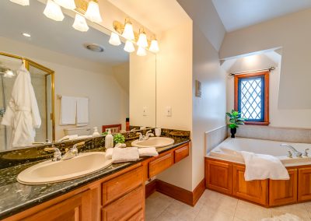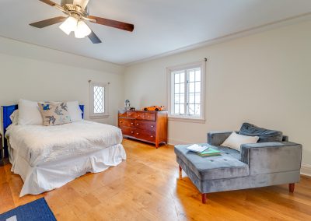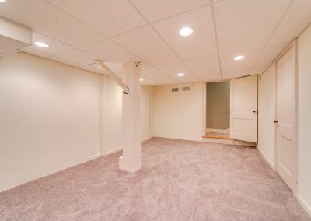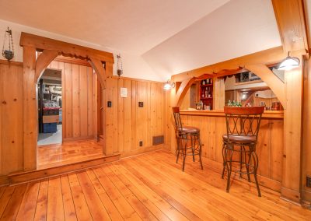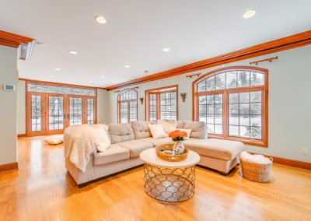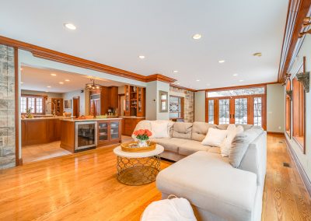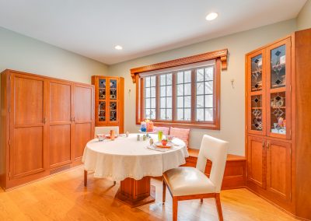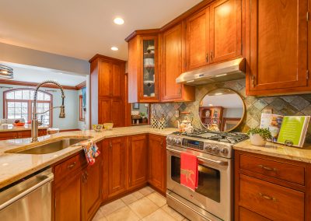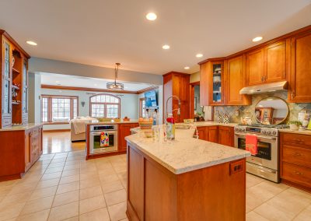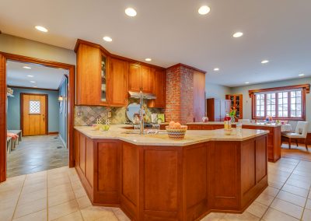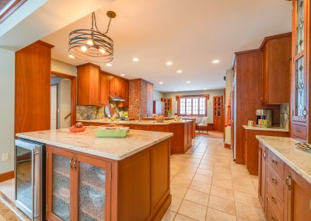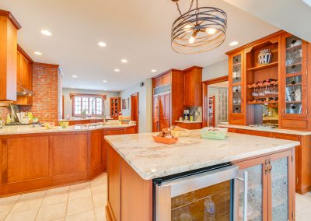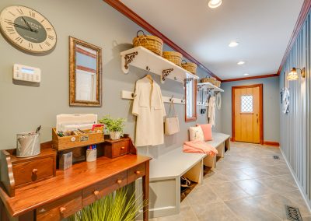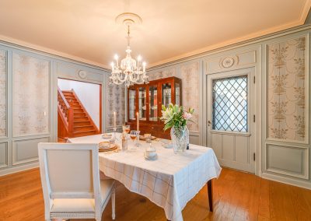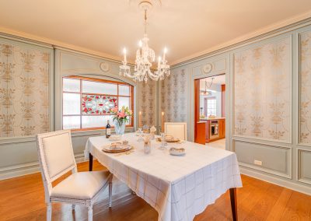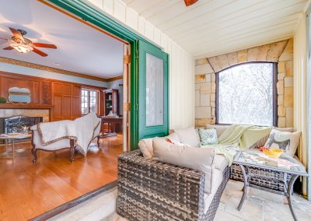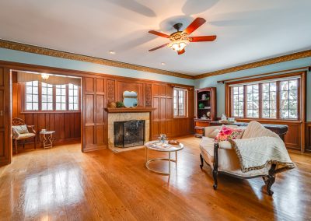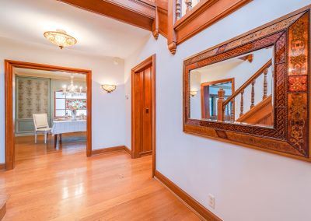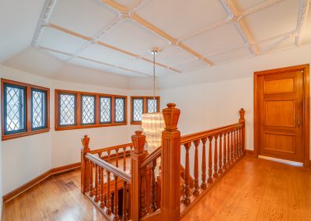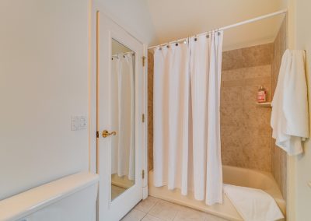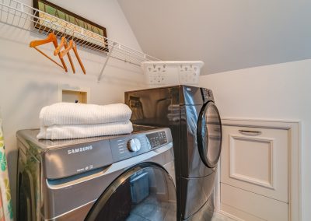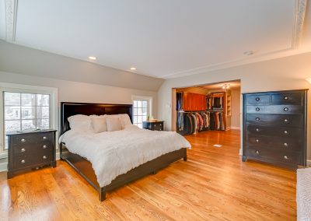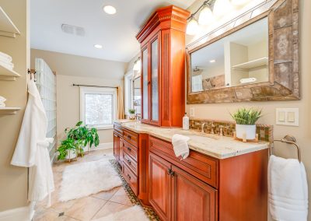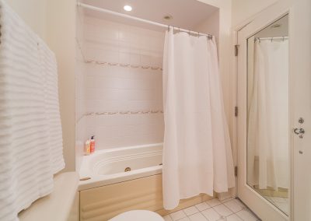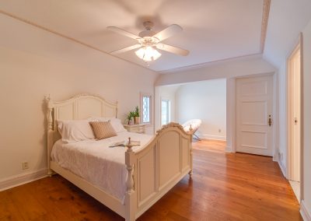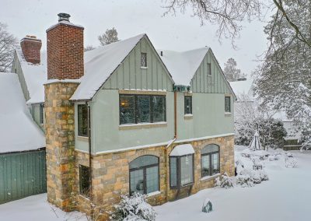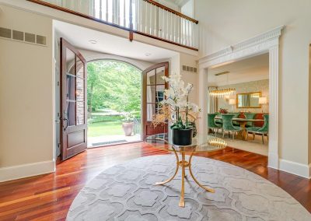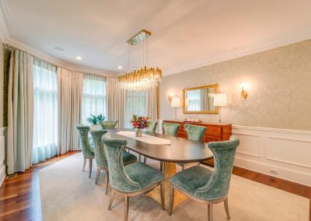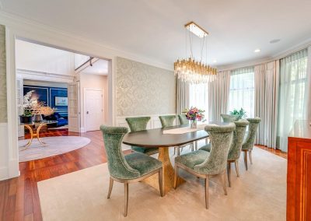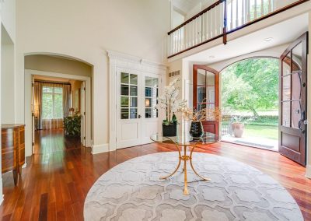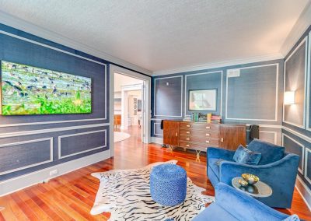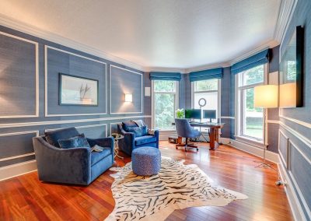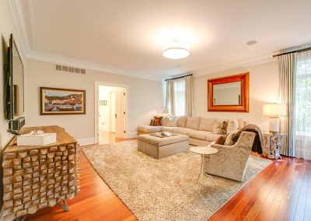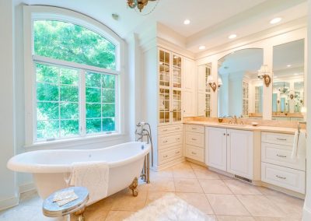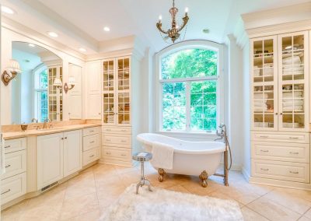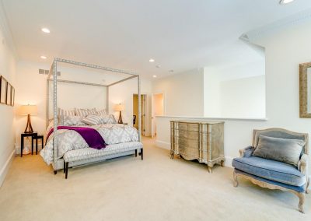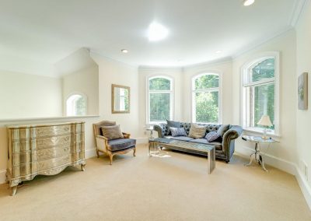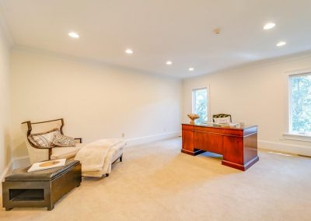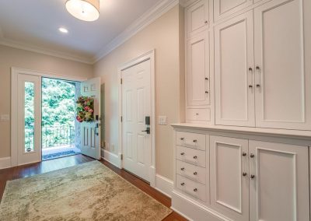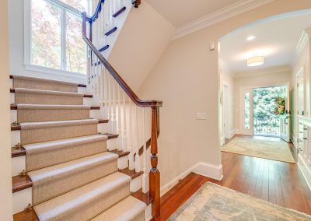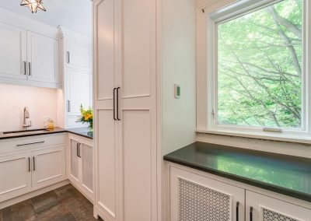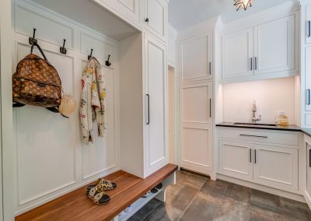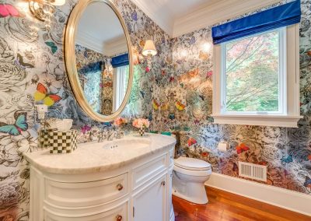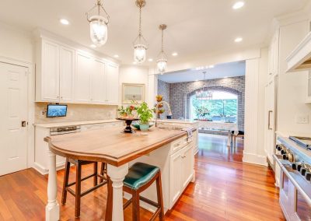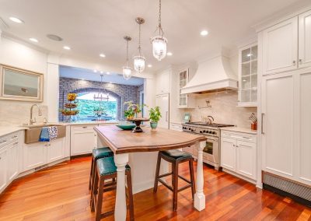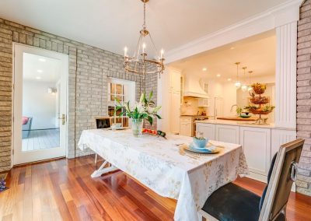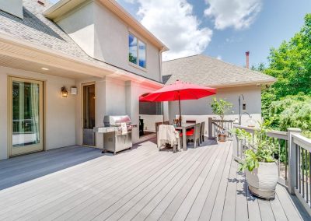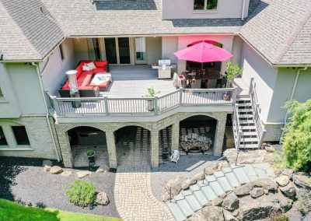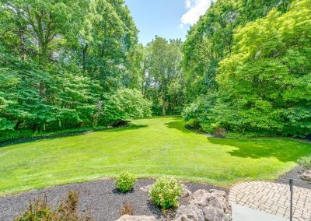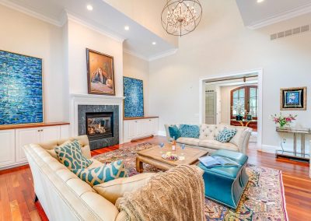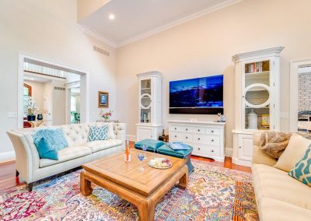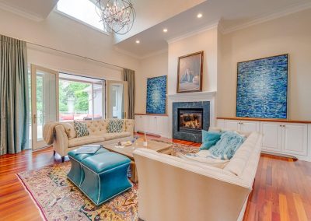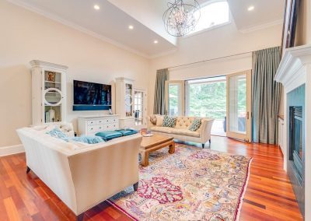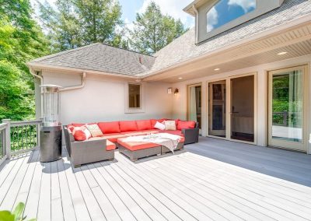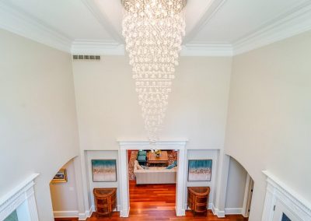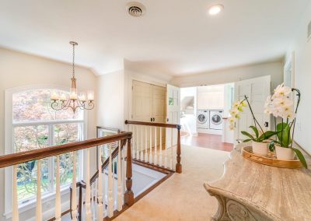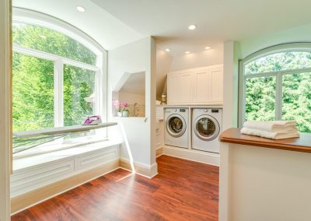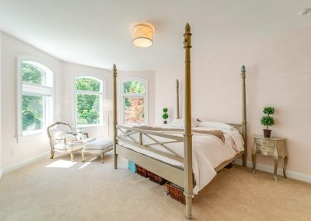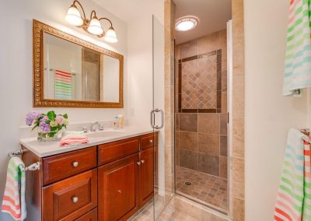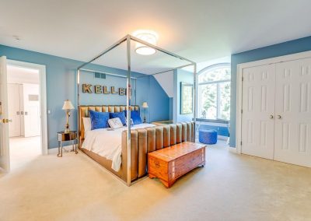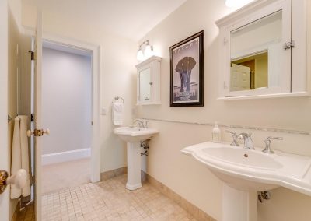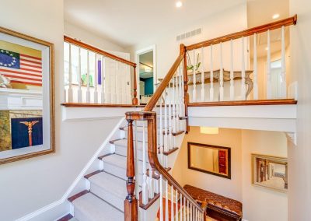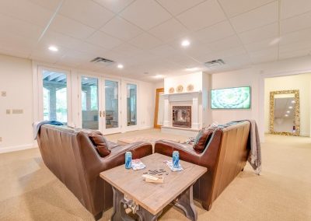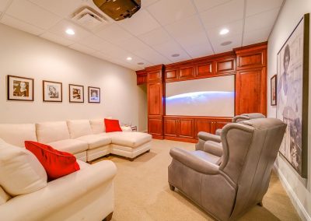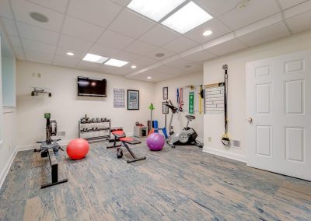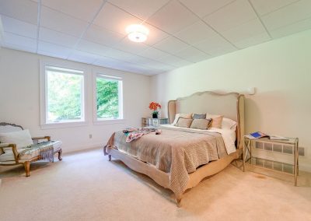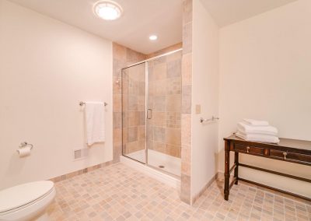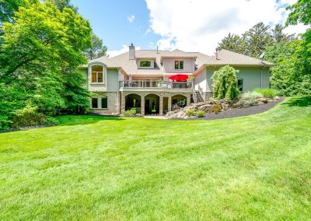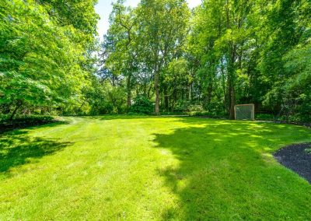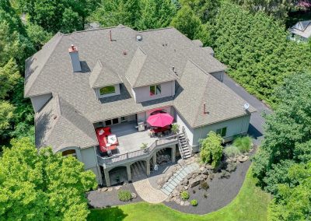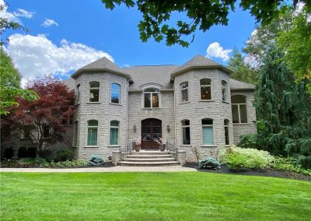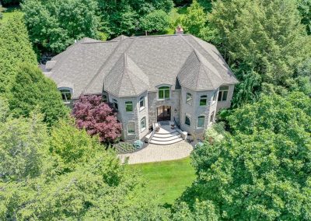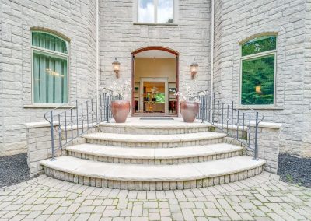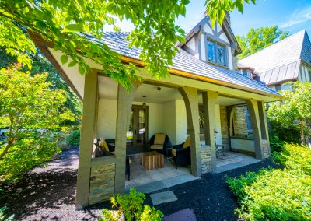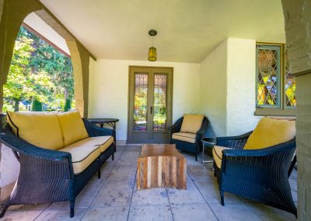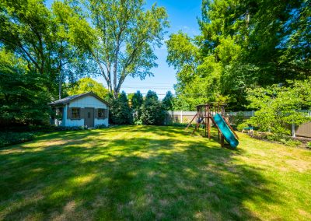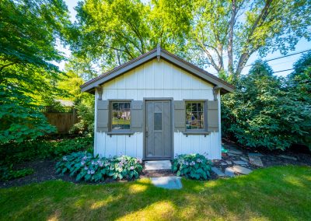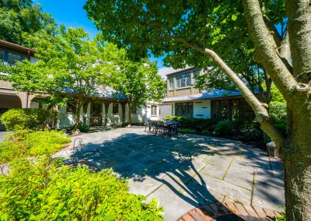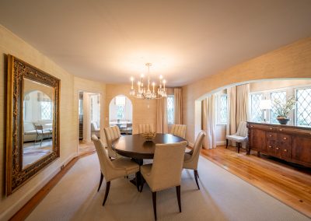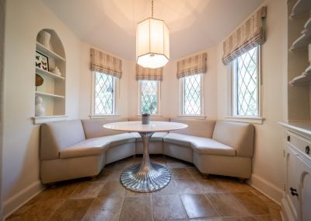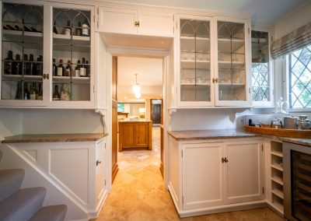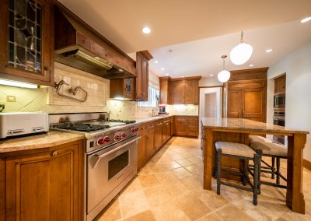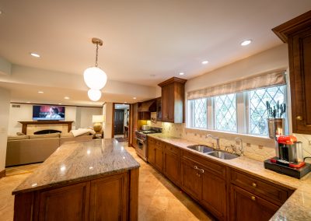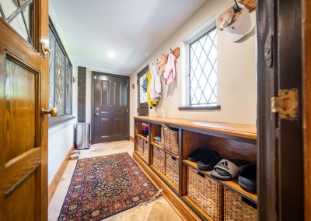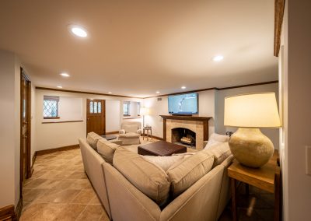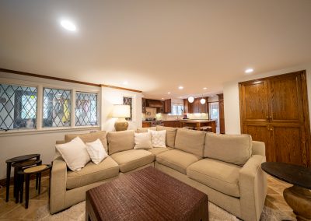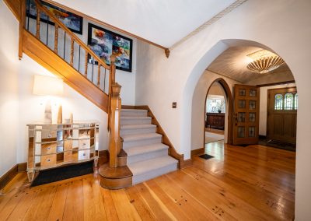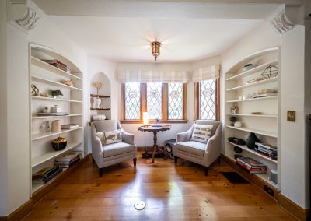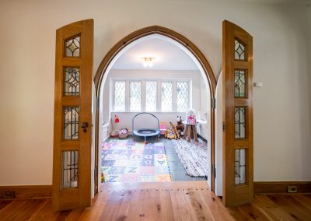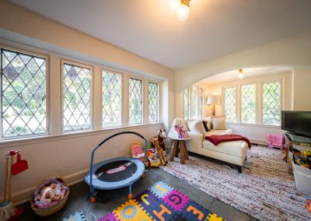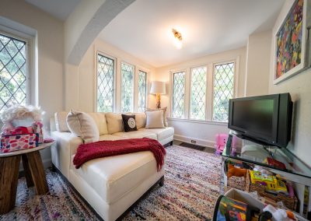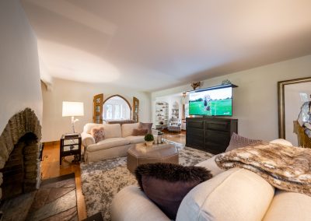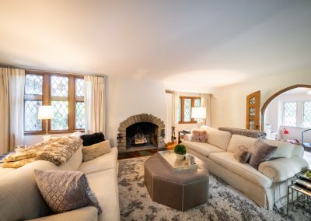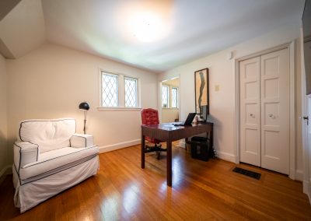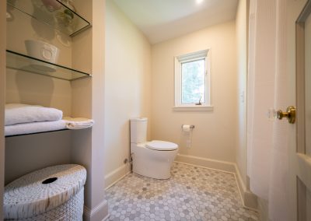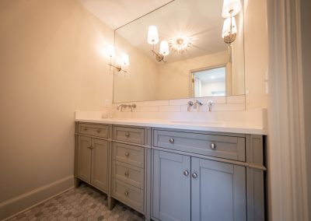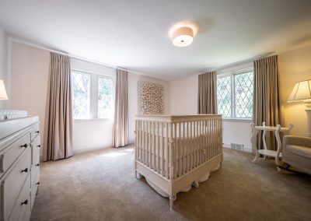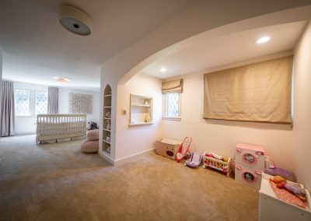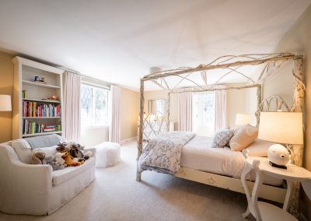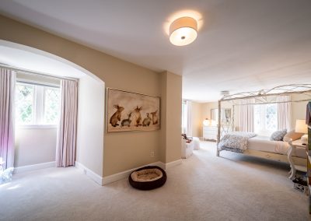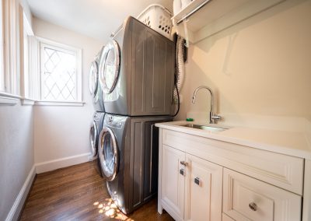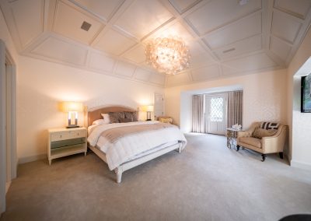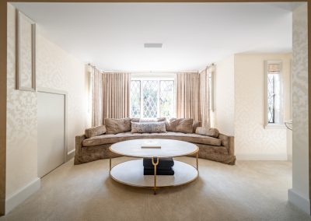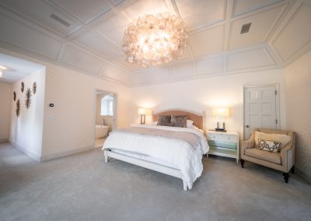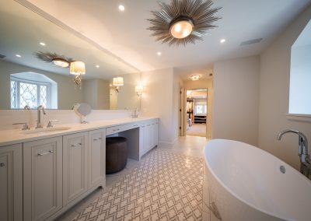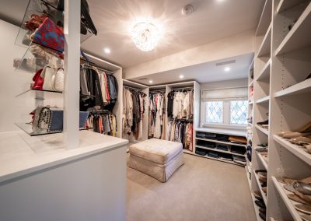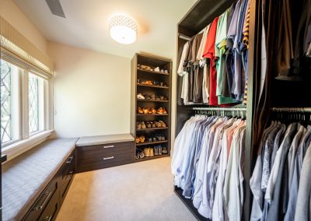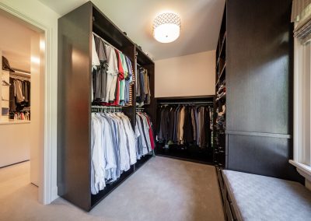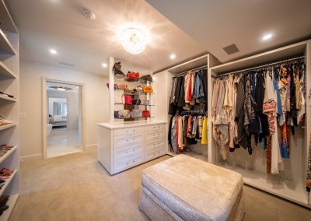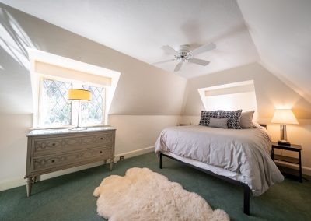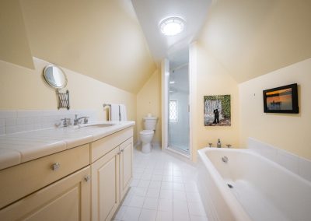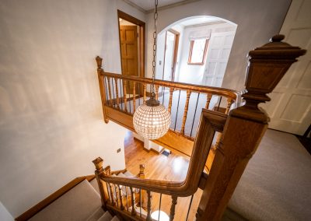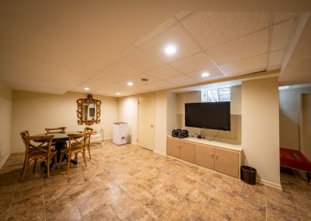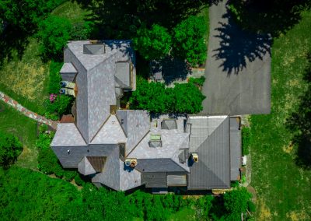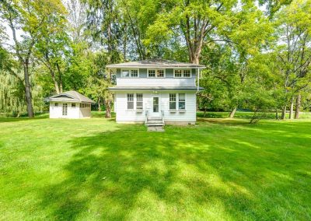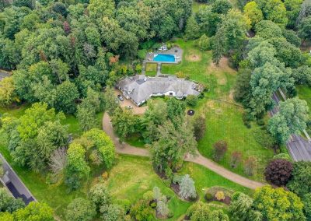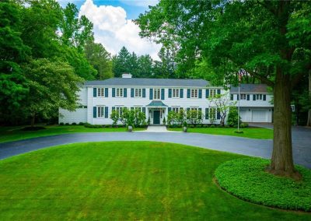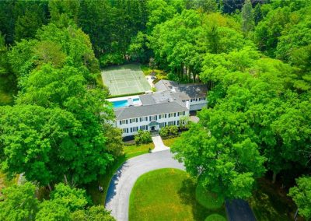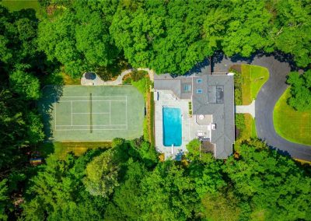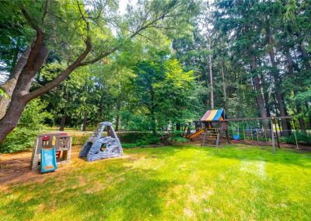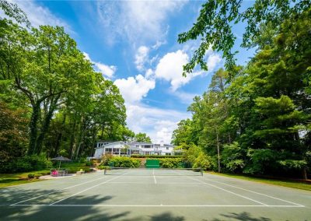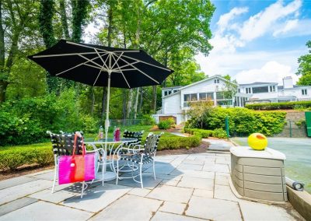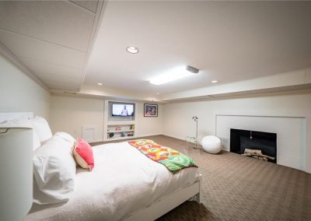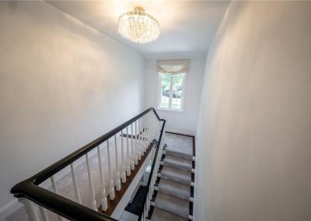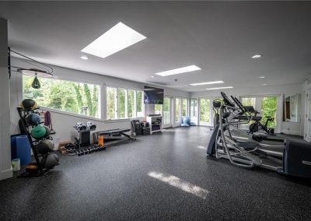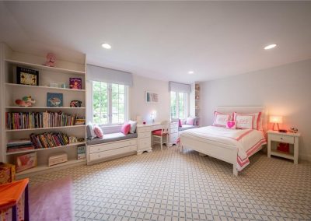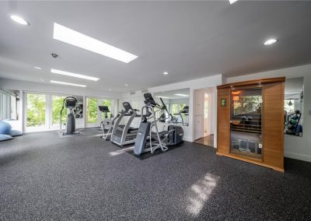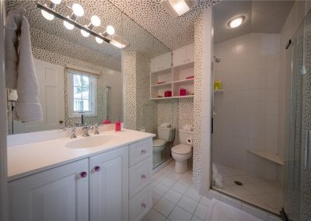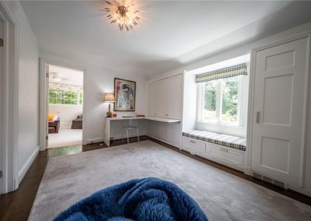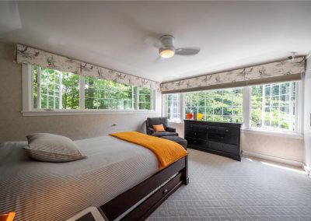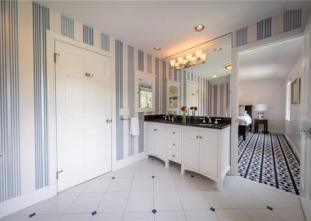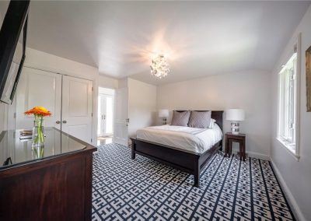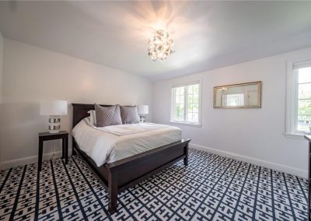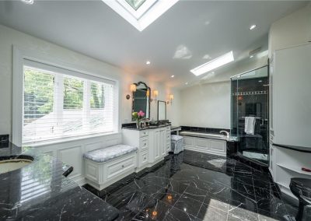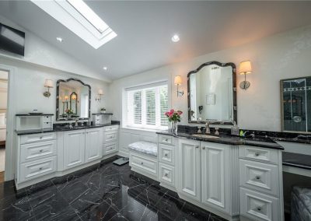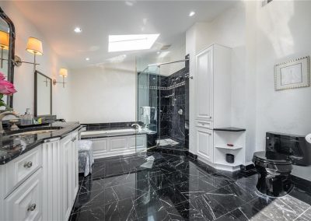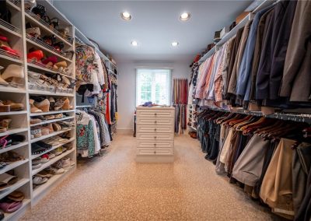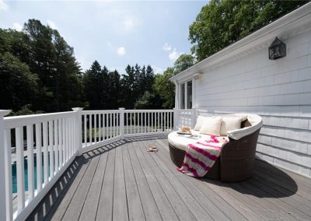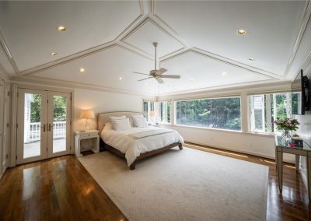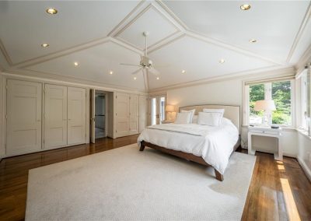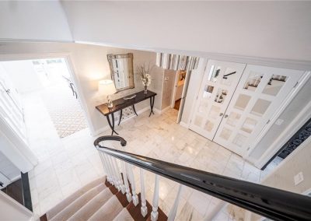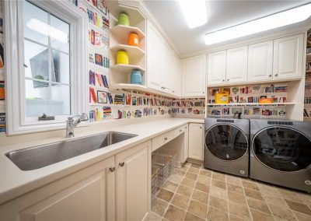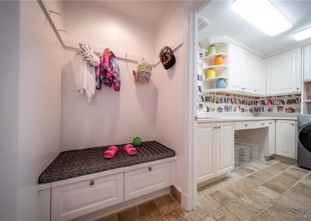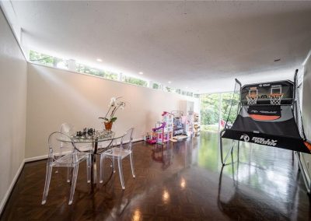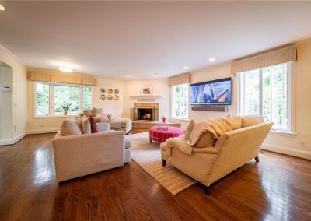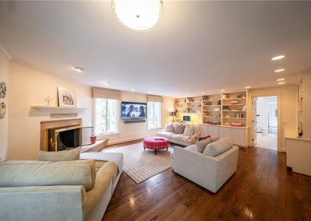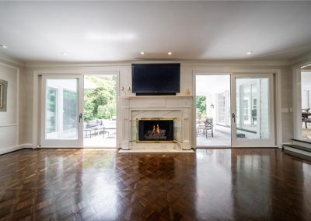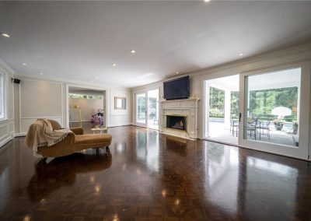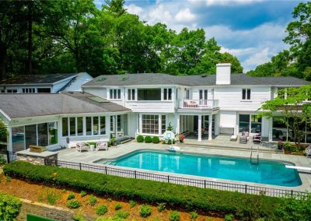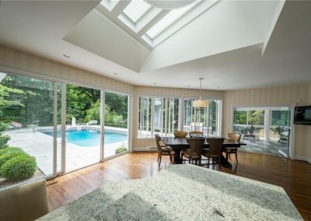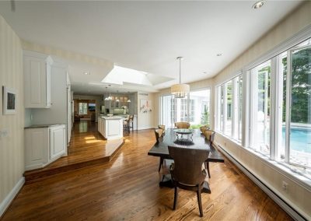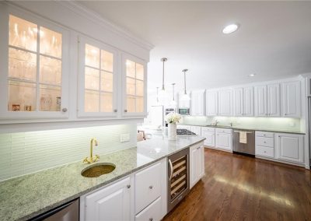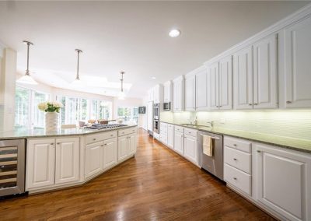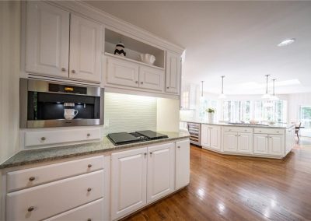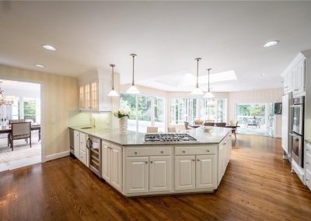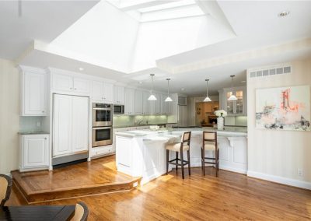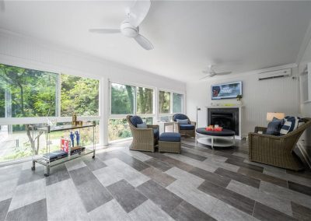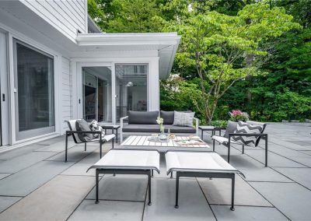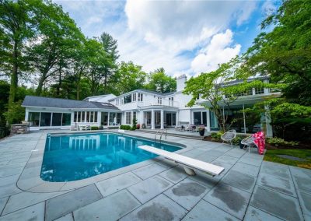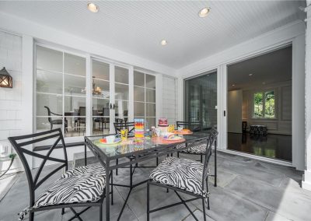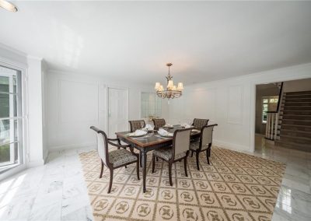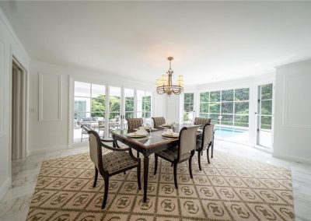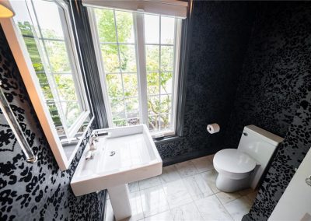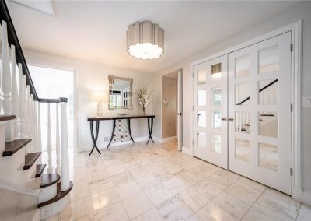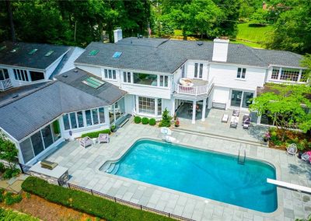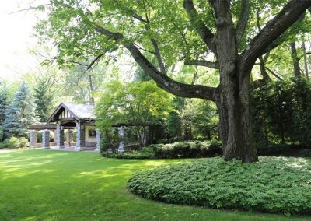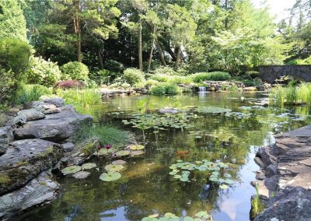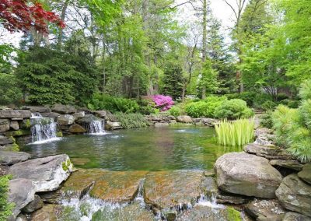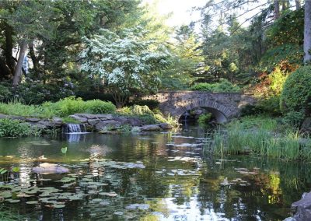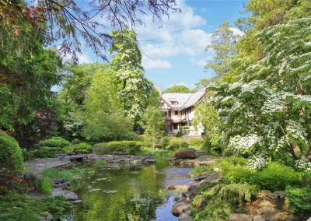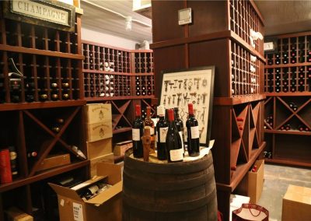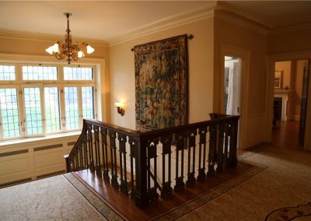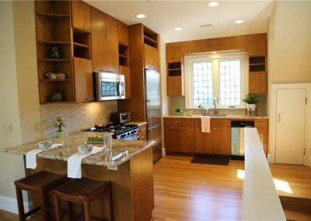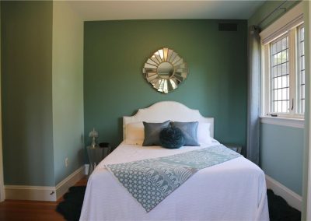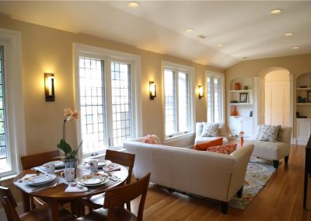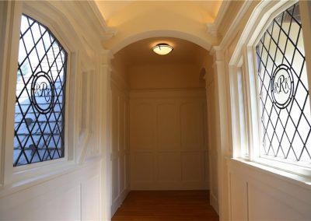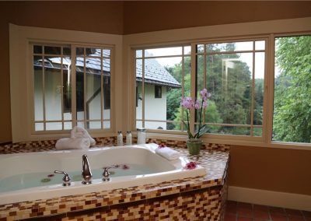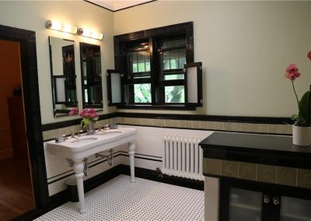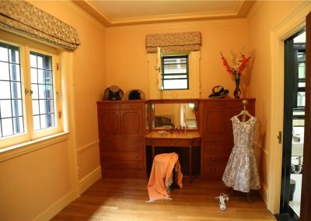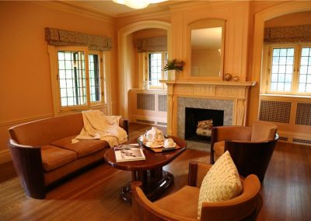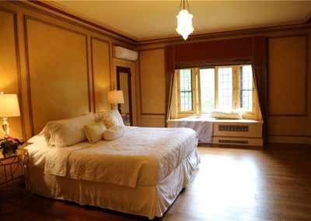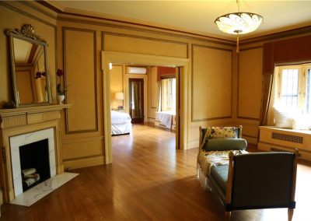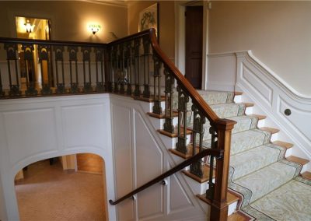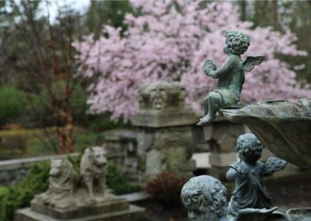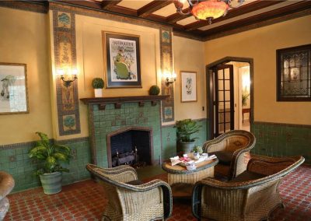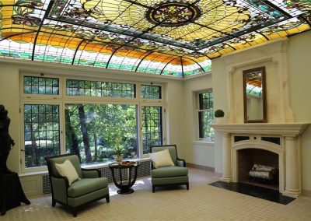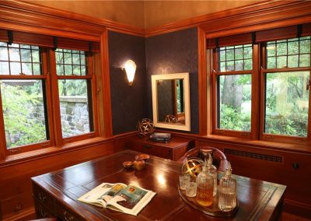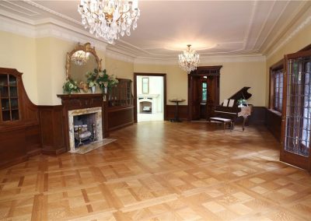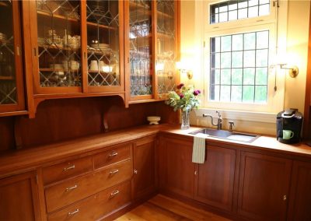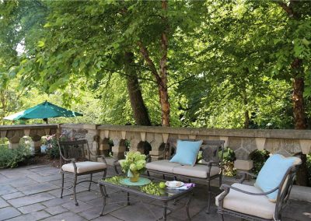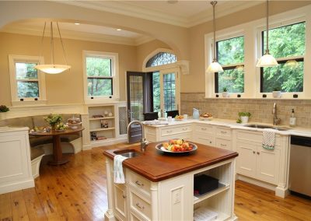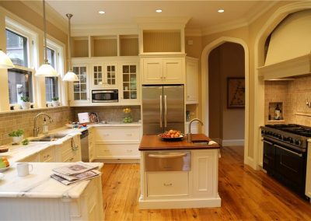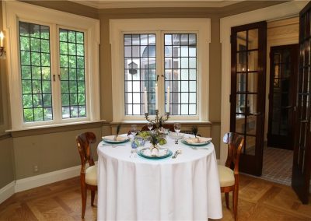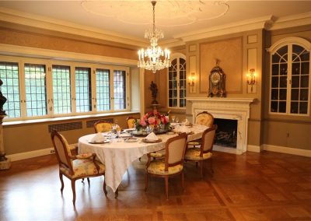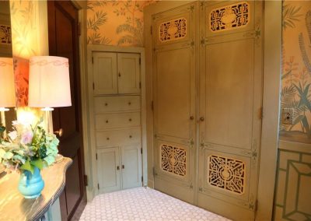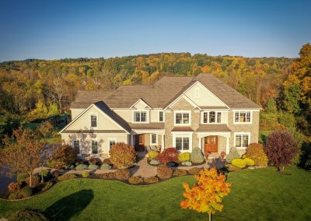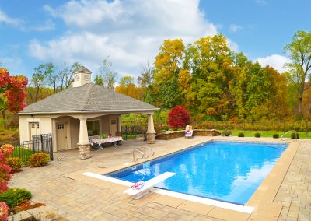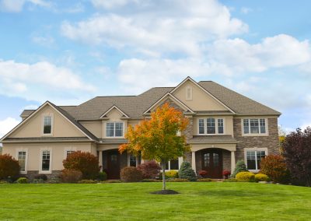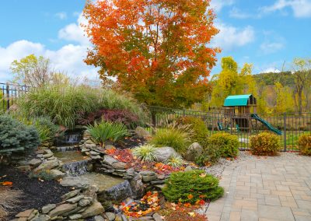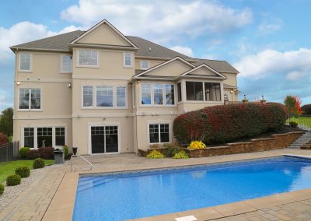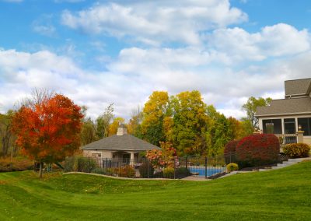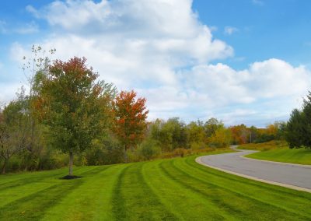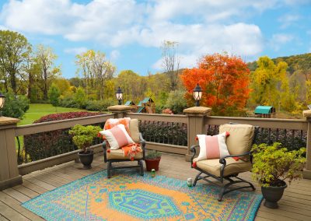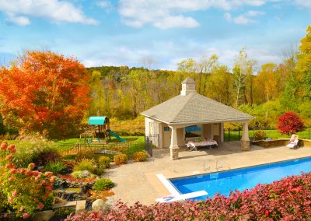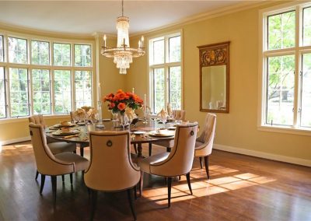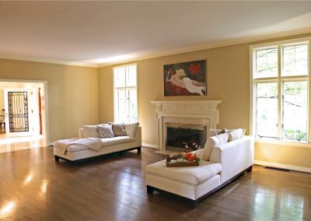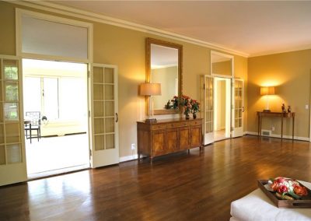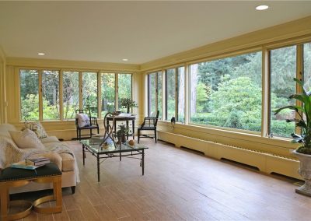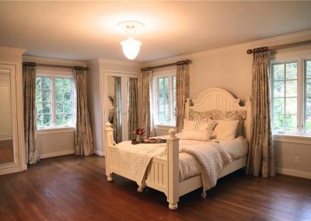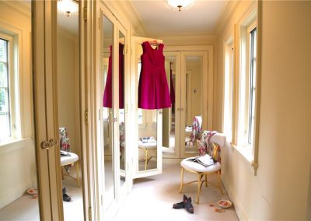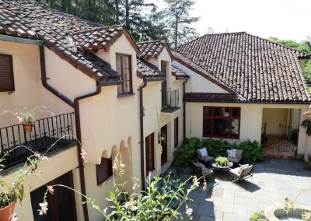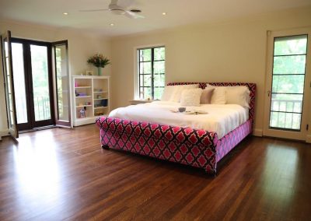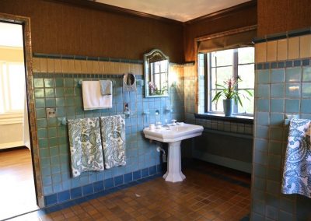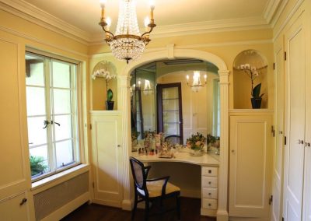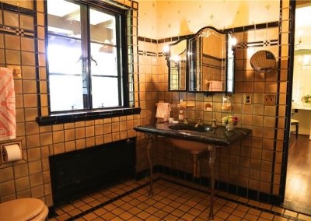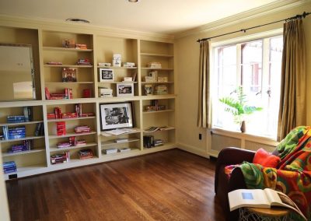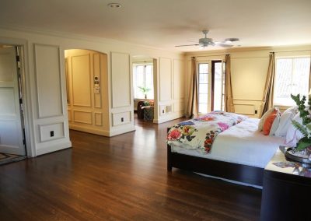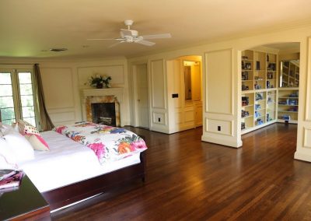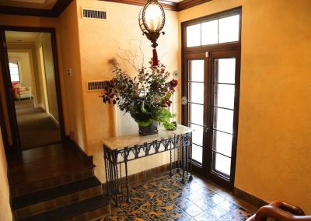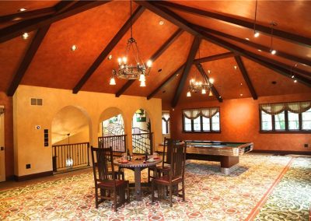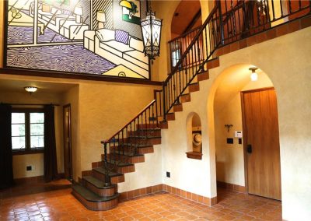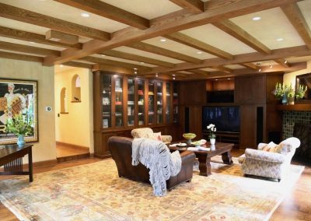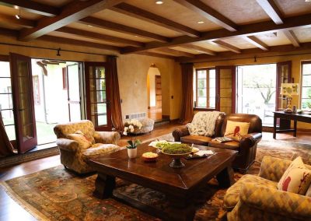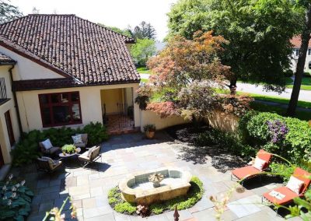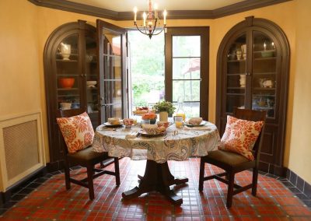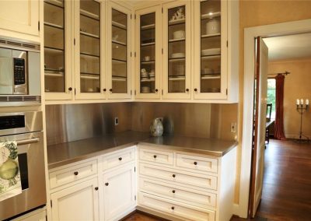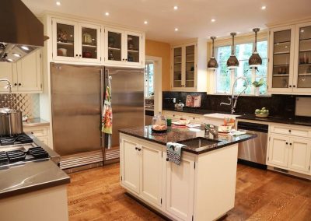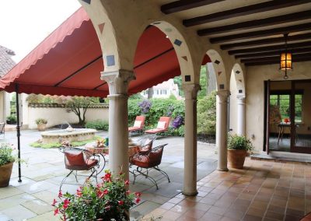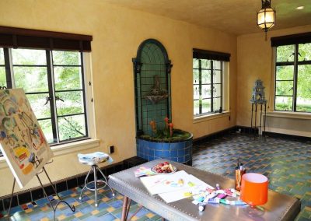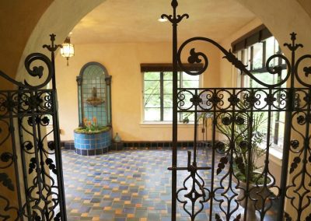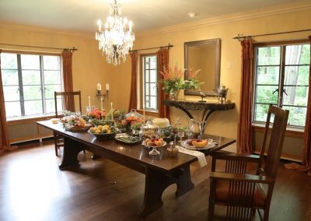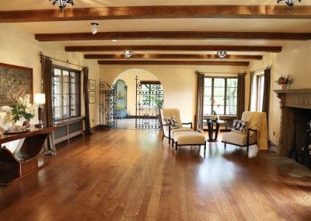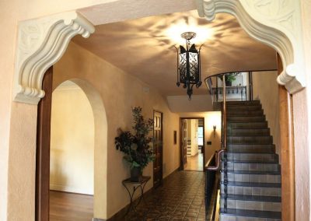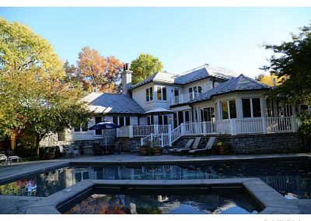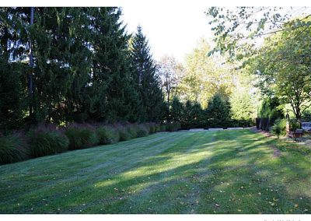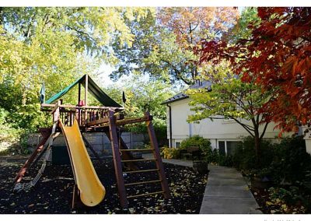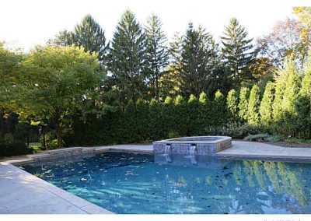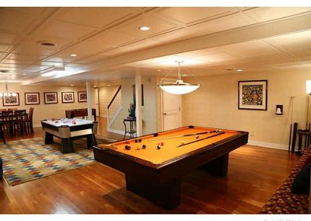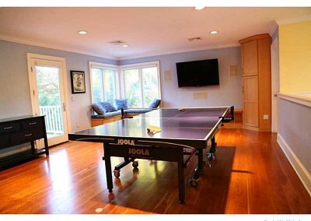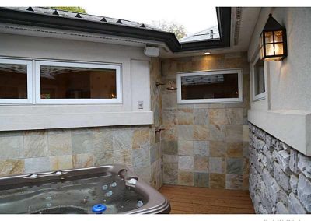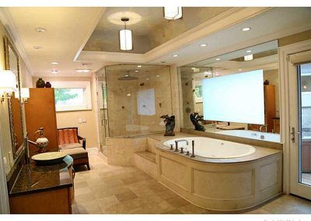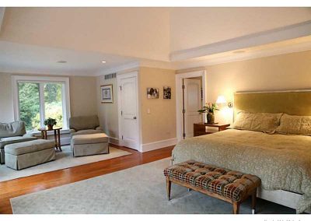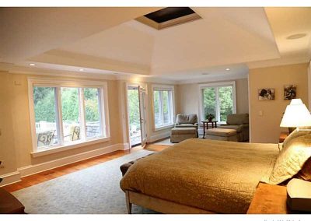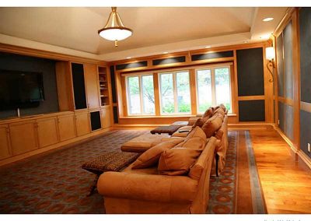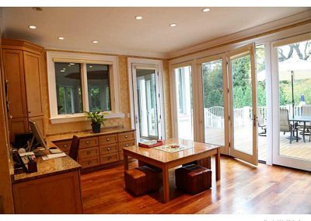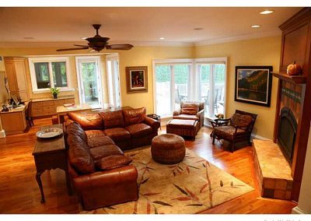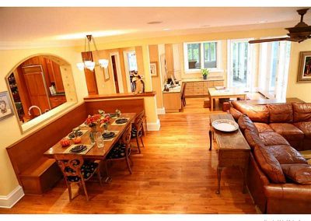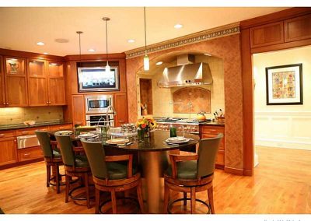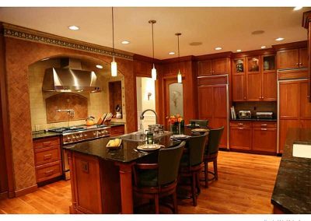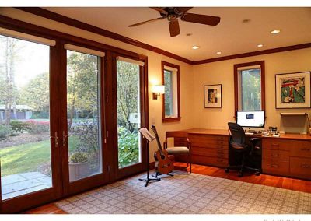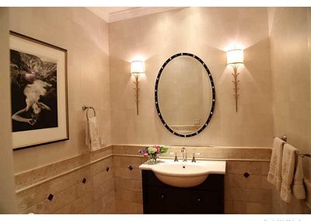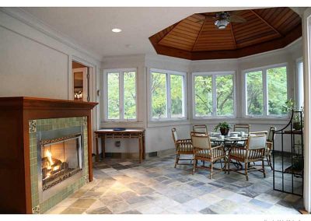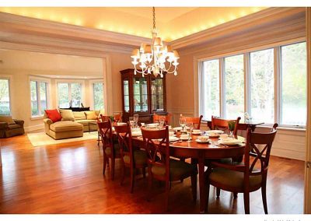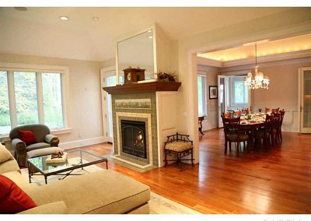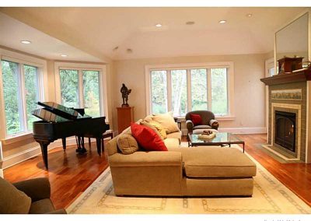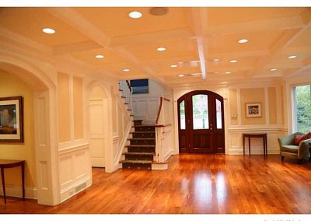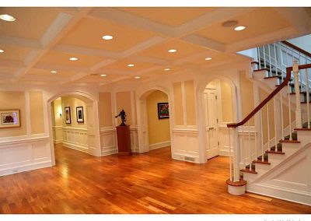Listings ➤ Haute Couture Homes
Our division brings to market properties $995,000 – $3,000,000.
We will roll out the red carpet for clients seeking to buy or sell estate-quality listings in Rochester, NY.
Please contact me regarding residences which we may be readying for sale … or to begin discussing our results-oriented listing process.
Hope you enjoy our dashing Haute Couture Homes video!
Favorite Estates & Mansions
48 Grosvenor Road

- See the Lifestyle Video! https://www.youtube.com/shorts/CNfEIJUzzfk
- Neighborhood: Brighton
- Listing Agent: Jamie Columbus
- Address: 48 Grosvenor Road
- Sold Price: $1,300,000
- Bedrooms: 6
- Baths: 4.5
- Type: Colonial, Traditional
- Approximate Square feet: 4,249
- Lot Size: .44 acres
- MLSID: R1520920
Call Jamie Columbus: 585-259-9139
777 Allens Creek Road
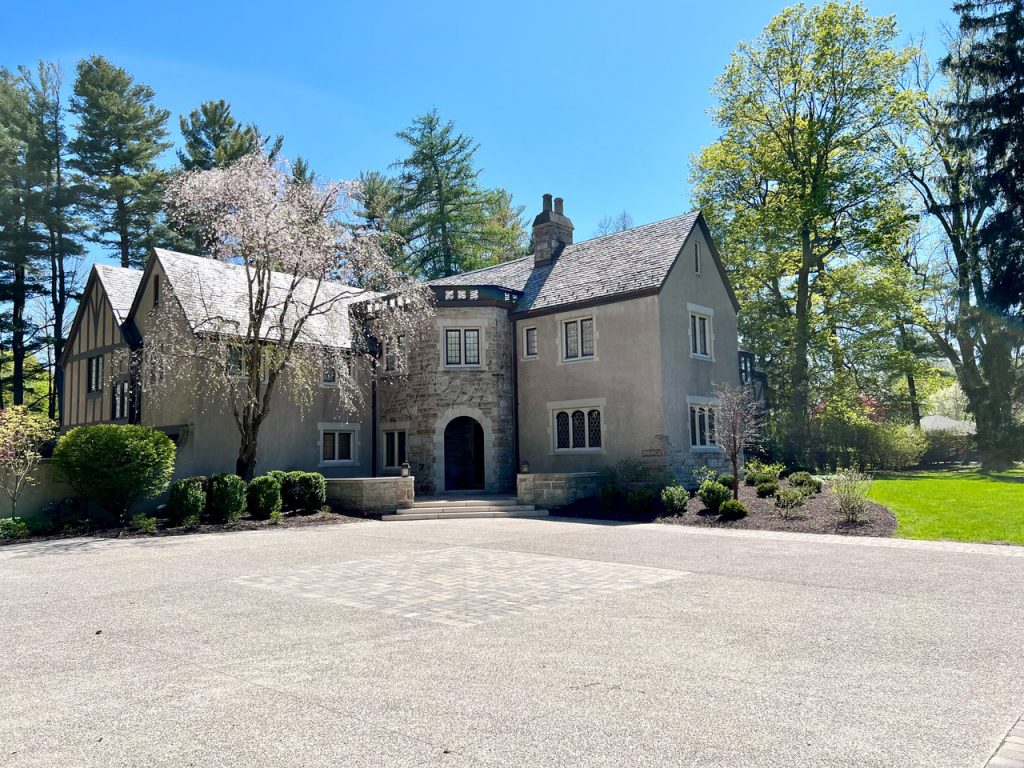
- Neighborhood: Pittsford, NY
- Listing and Selling Agent: Jamie Columbus
- Address: 777 Allens Creek Road
- Bedrooms: 7
- Baths: 5 full, 1 half
- Type: Castle
- Approximate Square feet: 6,607
- Lot Size: 3.1 acres
Call Jamie Columbus: 585-259-9139
322 Sandringham Road
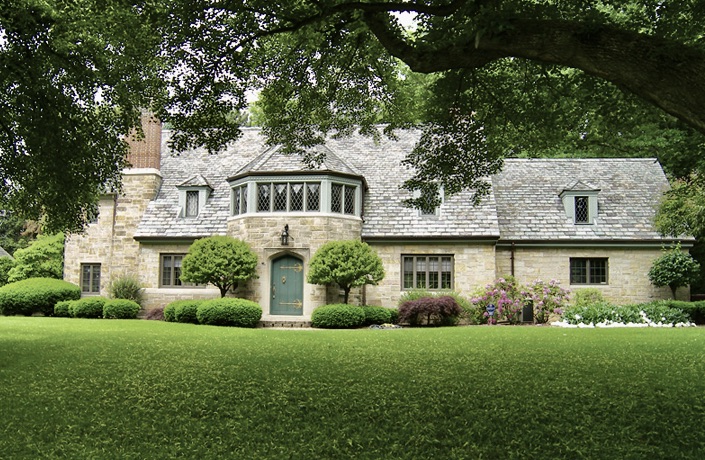
- Neighborhood: Brighton, NY
- Listing and Selling Agent: Jamie Columbus
- Address: 322 Sandringham Road
- Sold Price: $1,300,000
- Bedrooms: 4
- Baths: 4 full baths, 2 half baths
- Type: Tudor Revival
- Approximate Square feet: 4,862
- Lot Size: .65 acres (includes .1 acre lot with separate tax map no.)
Call Jamie Columbus: 585-259-9139
55 Ambassador Drive
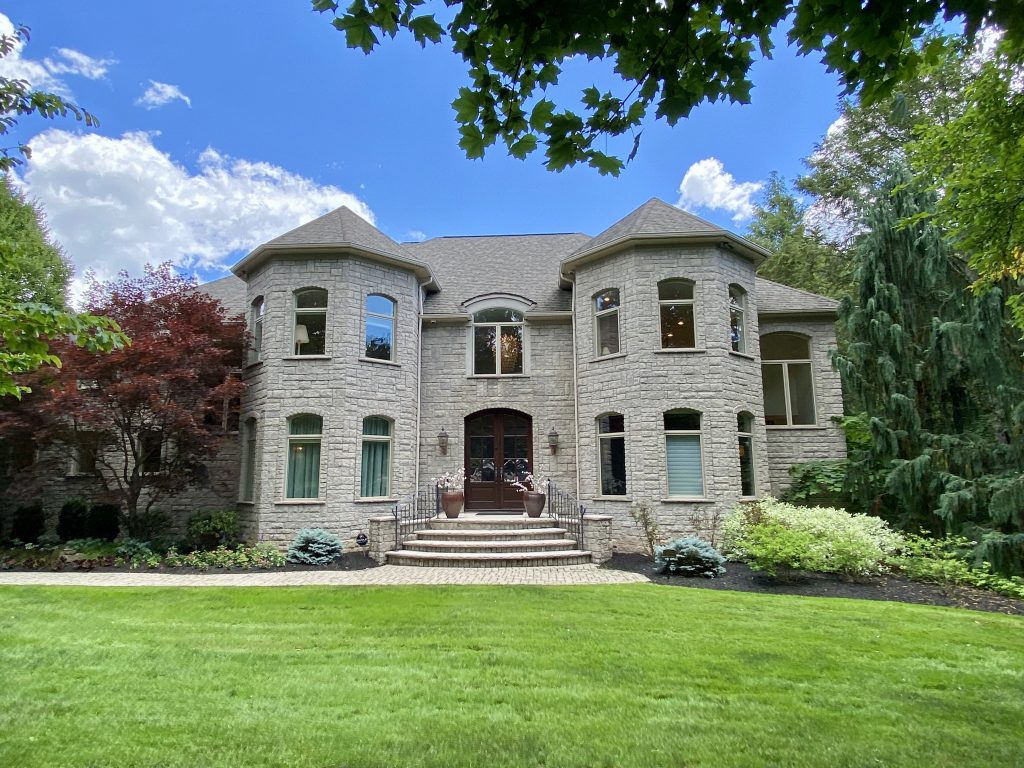
- Neighborhood: Brighton, NY
- Listing and Selling Agent: Jamie Columbus
- Address: 55 Ambassador Drive
- Sold Price: $1,535,000
- Bedrooms: 5
- Baths: 4 full baths, 2 half baths
- Type: Contemporary, Transitional
- Approximate Square feet: 5,240
- Lot Size: 1
- MLSID: R1346407
Call Jamie Columbus: 585-259-9139
36 Whitestone Lane
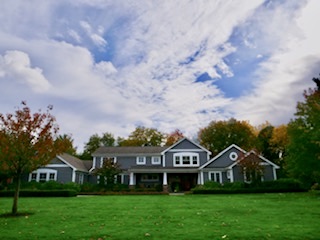
- Neighborhood: Brighton, NY
- Listing and Selling Agent: Jamie Columbus
- Address: 36 Whitestone Lane
- Sold Price: $995,000
- Bedrooms: 3
- Baths: 4 full baths, 1 half bath
- Type: Colonial
- Approximate Square feet: 4,255
- Lot Size: .57
Call Jamie Columbus: 585-259-9139
7 Bromsgrove Hill

- Neighborhood: Pittsford, NY
- Selling Agent: Jamie Columbus
- Address: 7 Bromsgrove Hill
- Sold Price: $1,050,000
- Bedrooms: 5
- Baths: 6
- Type: Colonial
- Approximate Square feet: 6,037
- Lot Size: 1.18
- MLSID: R1308848
Call Jamie Columbus: 585-259-9139
239 Sandringham Road
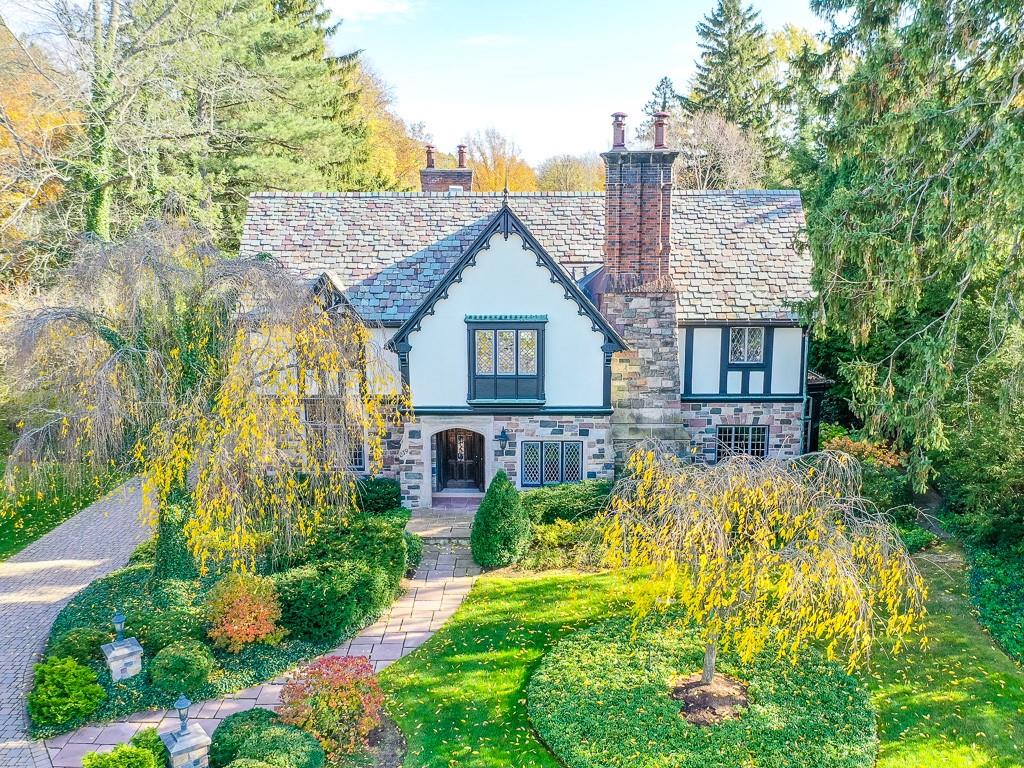
- See the Lifestyle Video! https://youtu.be/QhLmcIdxN9w
- See the video! https://www.youtube.com/watch?v=0UKuVmqFRw0
- Download the full-color property brochure
- Neighborhood: Brighton
- Listing and Selling Agent: Jamie Columbus
- Address: 239 Sandringham Road
- Sold Price: $1,152,152
- Bedrooms: 5
- Baths: 3 full, 2 half
- Type: Historic Tudor Plus Carriage House
- Approximate Square feet: 4,391
- Lot Size: .6 acres
- MLSID: R1306625
Call Jamie Columbus: 585-259-9139
1090 Allens Creek Road
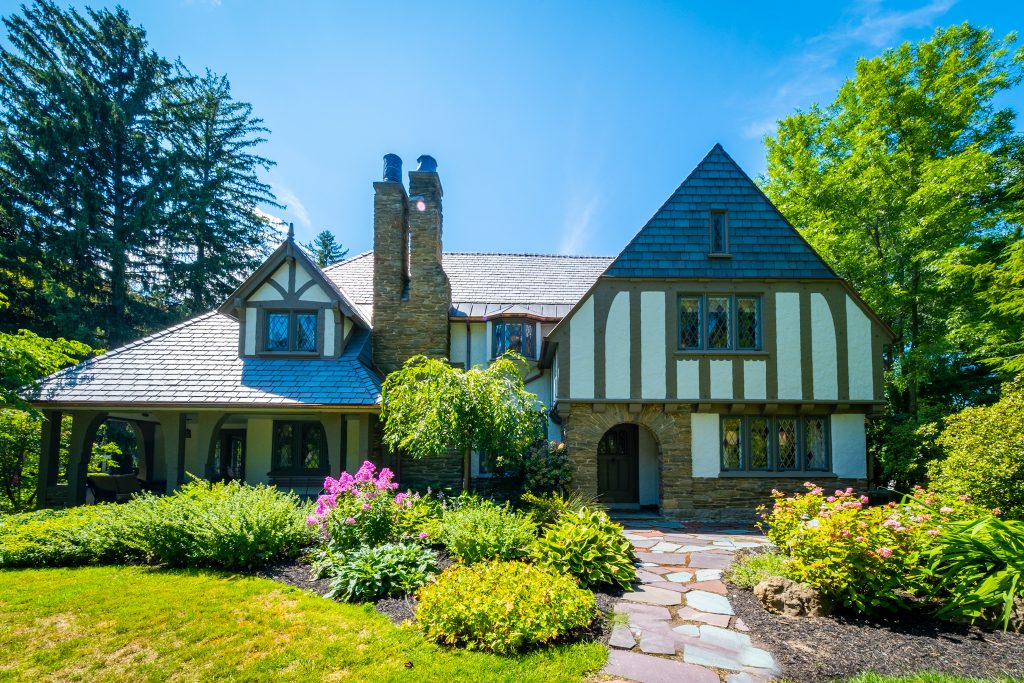
- Neighborhood: Pittsford, NY
- Listing Agent: Jamie Columbus
- Address: 1090 Allens Creek Road
- Sold Price: $1,150,000
- Bedrooms: 6
- Baths: 4 full baths, 1 half bath
- Type: Tudor
- Approximate Square feet: 5,191
- Lot Size: .63 acres
Call Jamie Columbus: 585-259-9139
4000 East Avenue

- See the 3D Video! https://my.matterport.com/show/?m=teKPeBjaQPY&mls=1
- See the Lifestyle Video! https://youtu.be/abldndP3RVI
- Neighborhood: Pittsford, NY
- Listing Agent: Jamie Columbus
- Address: 4000 East Avenue
- Sold Price: $2,200,000
- Bedrooms: 7
- Baths: 6 full, 2 half
- Type: Contemporary Mansion
- Approximate Square feet: 7,359
- Lot Size: 4.82 acres
- MLSID: R1297649
Call Jamie Columbus: 585-259-9139
3365 Elmwood Avenue
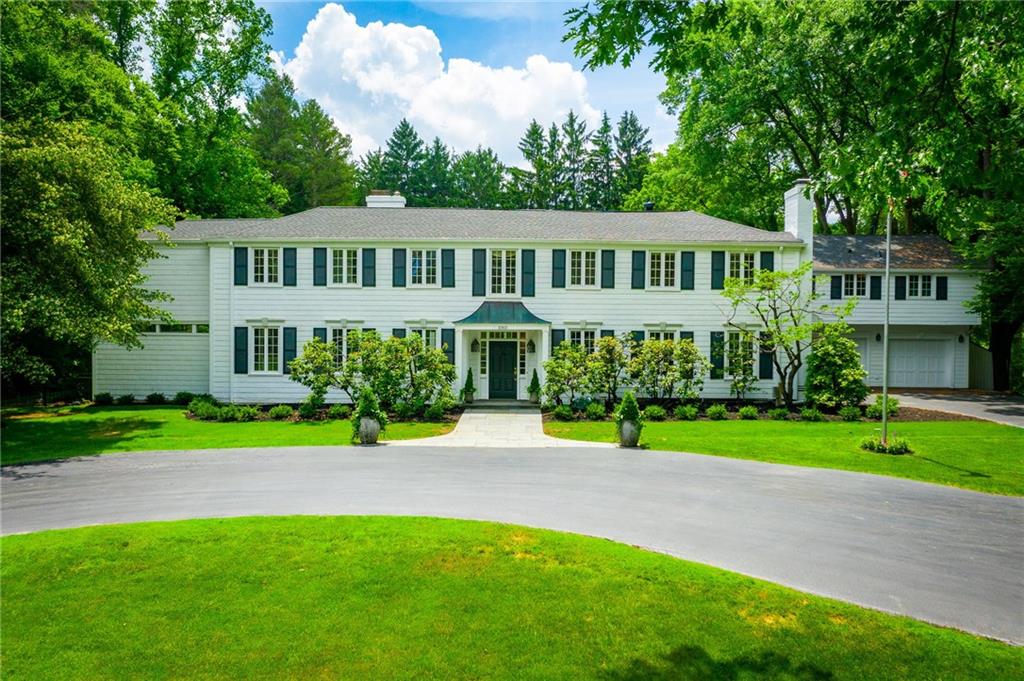
- See the Lifestyle Video! https://youtu.be/dHBdUG3ULqw
- See the Virtual Tour! https://youtu.be/seuNGrio1rU
- Neighborhood: Brighton, NY
- Listing and Selling Agent: Jamie Columbus
- Address: 3365 Elmwood Avenue
- Sold Price: $1,300,000
- Bedrooms: 5
- Baths: 5 full baths, 2 half baths
- Type: Historic Colonial
- Approximate Square feet: 7,056
- Lot Size: 1.35
- MLSID: R1273802
Call Jamie Columbus: 585-259-9139
2615 East Avenue
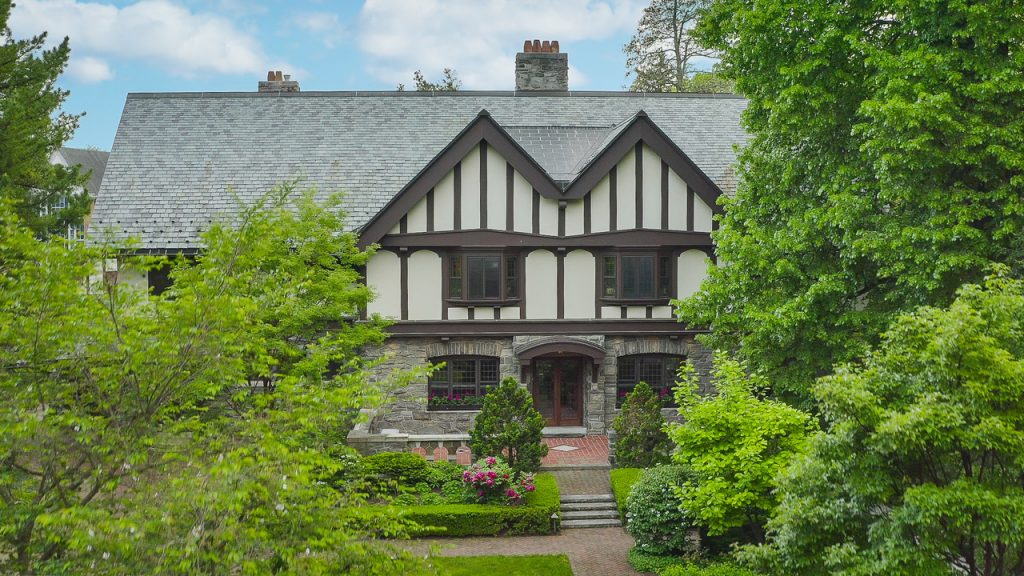
- See the 3D Video! https://www.youtube.com/watch?v=851rKaO4Gjw
- See the Lifestyle Video! https://www.youtube.com/watch?v=-0nvzUcb3yw
- See the Virtual Tour! https://www.youtube.com/watch?v=i2BLvkXH1Qk
- See the video! https://www.youtube.com/watch?v=Uew56RJ88PU
- Neighborhood: Brighton, NY
- Listing and Selling Agent: Jamie Columbus
- Address: 2615 East Avenue
- Sold Price: $1,400,000
- Bedrooms: 7
- Baths: 5 full; 3 half
- Type: Tudor Revival Mansion
- Approximate Square feet: 9,318
- Lot Size: 2.94 acres
- MLSID: R1216334
Call Jamie Columbus: 585-259-9139
6730 Falcons Point
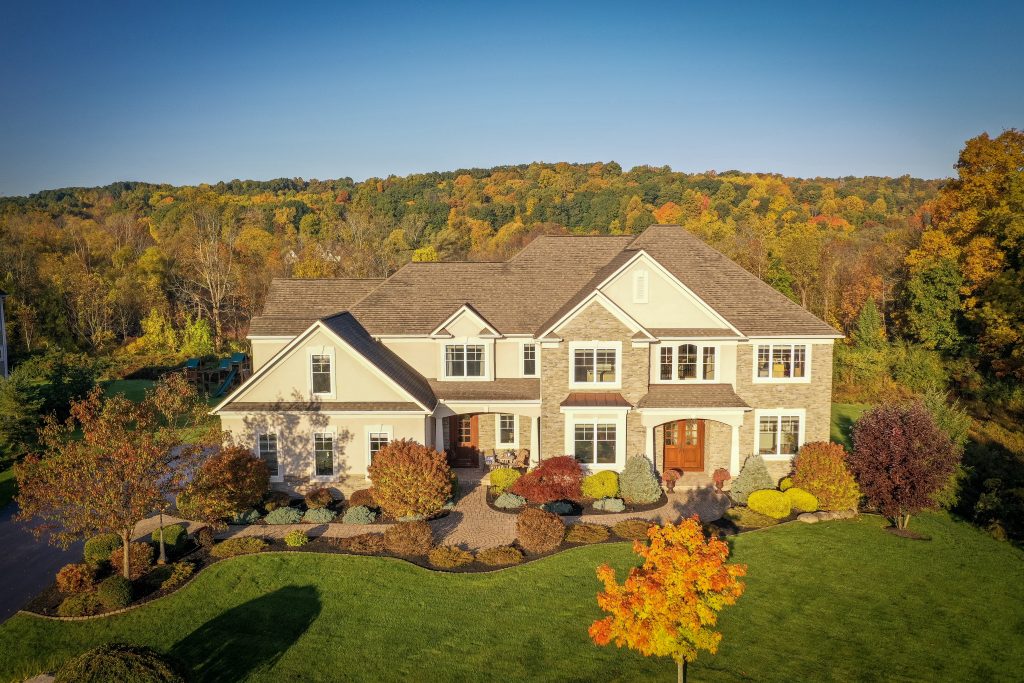
- See the Lifestyle Video! https://www.youtube.com/watch?v=Edw8CmNHPzo
- See the Virtual Tour! https://www.youtube.com/watch?v=ffvGxxywDFk
- Neighborhood: Victor, NY
- Listing Agent: Jamie Columbus
- Address: 6730 Falcons Point, Victor, NY
- Sold Price: $1,075,000
- Bedrooms: 5
- Baths: 5 full baths, 1 half bath
- Type: Transitional
- Approximate Square feet: 6,483
- Lot Size: 3 acres
- MLSID: Sold Before Market
Call Jamie Columbus: 585-259-9139
Sold Before Market!
Listed by Jamie Columbus! Mist covered hills in splendid Fall foliage envelope this resplendent oasis. Built with love by Polidori and Ferri Custom Homes, this transitional is of the highest standards is perched on the most picturesque & private location for this natural retreat. The beautiful azure pool reflects the amber, red & gold leaves on its surface. A cacophony of birds welcomes you & the burbling of the waterfall is a soothing backdrop. Step inside & be enthralled by the precision in construction & visionary upgrades. Extreme beauty is visible 360 degrees due to soaring ceilings & sky high windows. From moments relaxing with family, to grand entertaining, this home is suited for it all! The flexible square footage includes 638sf in the bonus room & 1,420sf in finished walk-out lower level per owner.
380 Ambassador Drive
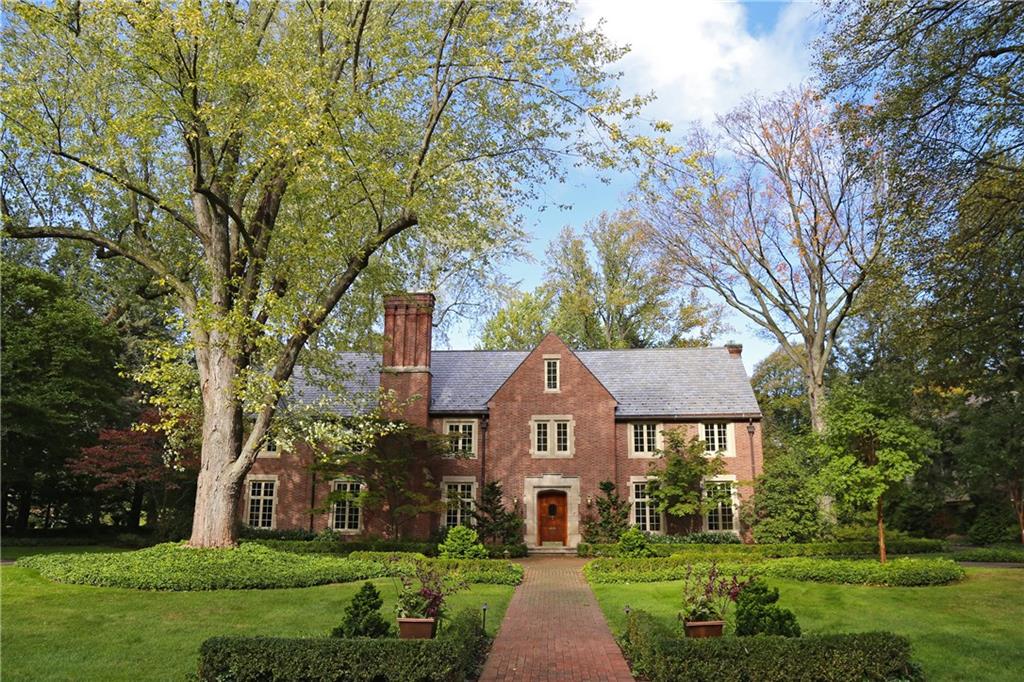
- Neighborhood: Brighton, NY
- Listing and Selling Agent: Jamie Columbus
- Address: 380 Ambassador Drive
- Sold Price: $1,375,000
- Bedrooms: 6
- Baths: 5 full, 2 half
- Type: Colonial
- Approximate Square feet: 8,101
- Lot Size: 1.2 acres
- MLSID: R1084308
Call Jamie Columbus: 585-259-9139
80 Ambassador Drive
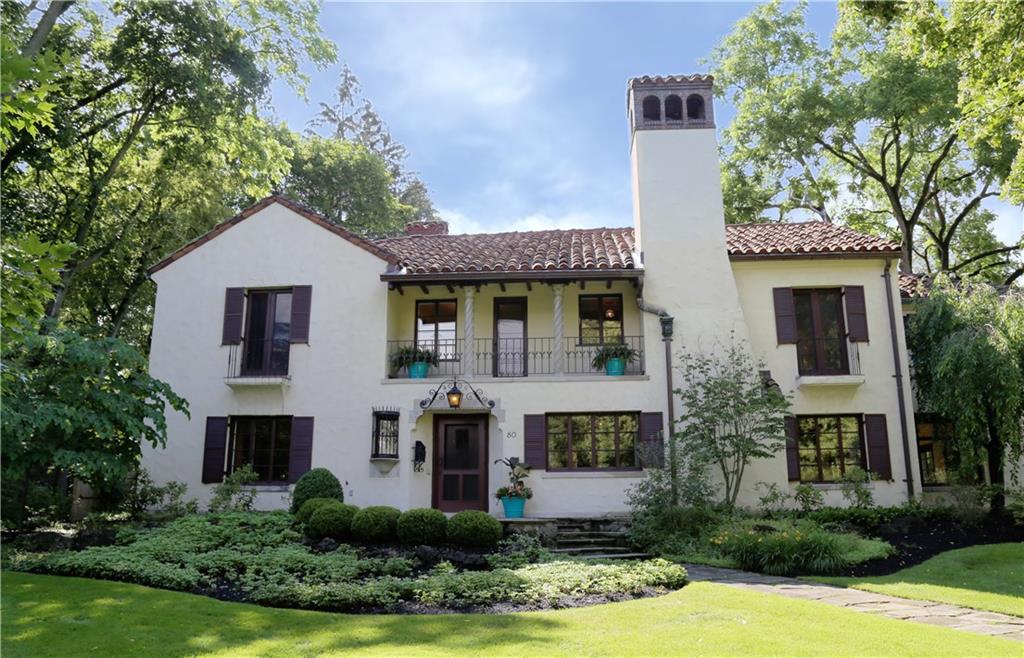
- Neighborhood: Brighton, NY
- : Jamie Columbus
- Address: 80 Ambassador Drive
- Sold Price: $1,875,000
- Bedrooms: 5
- Baths: 5 full, 2 half
- Type: Mediteranean/Spanish
- Approximate Square feet: 8,942
- Lot Size: .75 acres
- MLSID: R1059519
Call Jamie Columbus: 585-259-9139
250 Esplanade Drive
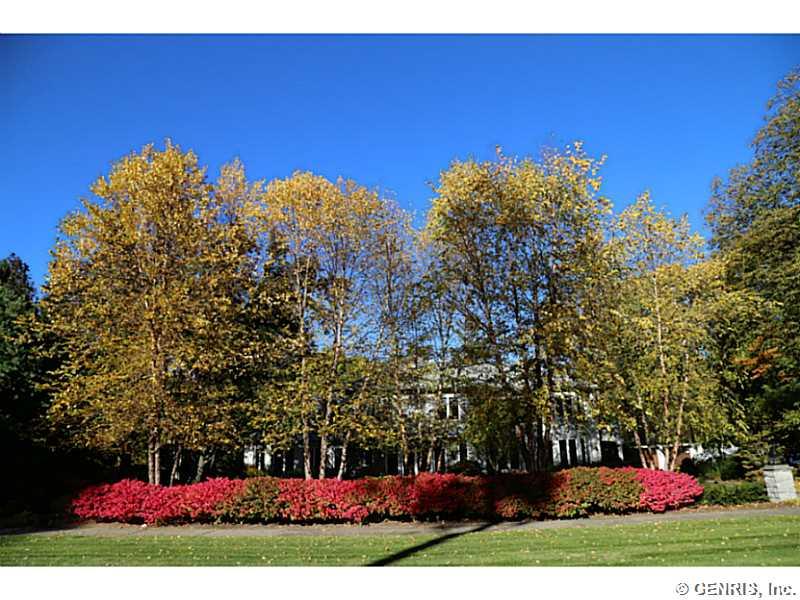
- Neighborhood: Brighton, NY
- Listing and Selling Agent: Jamie Columbus
- Address: 250 Esplanade Drive
- Sold Price: $1,900,000
- Bedrooms: 5
- Baths: 7 full, 3 half
- Type: Transitional
- Approximate Square feet: 8,182
- Lot Size: 1.2
- MLSID: R286886
Call Jamie Columbus: 585-259-9139
Haute Couture Homes – Sold
48 Grosvenor Road

- See the Lifestyle Video! https://www.youtube.com/shorts/CNfEIJUzzfk
- Neighborhood: Brighton
- Listing Agent: Jamie Columbus
- Address: 48 Grosvenor Road
- Sold Price: $1,300,000
- Bedrooms: 6
- Baths: 4.5
- Approximate Square feet: 4,249
- Lot Size: .44 acres
777 Allens Creek Road

- Neighborhood: Pittsford, NY
- Listing and Selling Agent: Jamie Columbus
- Address: 777 Allens Creek Road
- Bedrooms: 7
- Baths: 5 full, 1 half
- Approximate Square feet: 6,607
- Lot Size: 3.1 acres
322 Sandringham Road

- Neighborhood: Brighton, NY
- Listing and Selling Agent: Jamie Columbus
- Address: 322 Sandringham Road
- Sold Price: $1,300,000
- Bedrooms: 4
- Baths: 4 full baths, 2 half baths
- Approximate Square feet: 4,862
- Lot Size: .65 acres (includes .1 acre lot with separate tax map no.)
55 Ambassador Drive

- Neighborhood: Brighton, NY
- Listing and Selling Agent: Jamie Columbus
- Address: 55 Ambassador Drive
- Sold Price: $1,535,000
- Bedrooms: 5
- Baths: 4 full baths, 2 half baths
- Approximate Square feet: 5,240
- Lot Size: 1
36 Whitestone Lane

- Neighborhood: Brighton, NY
- Listing and Selling Agent: Jamie Columbus
- Address: 36 Whitestone Lane
- Sold Price: $995,000
- Bedrooms: 3
- Baths: 4 full baths, 1 half bath
- Approximate Square feet: 4,255
- Lot Size: .57
7 Bromsgrove Hill

- Neighborhood: Pittsford, NY
- Selling Agent: Jamie Columbus
- Address: 7 Bromsgrove Hill
- Sold Price: $1,050,000
- Bedrooms: 5
- Baths: 6
- Approximate Square feet: 6,037
- Lot Size: 1.18
239 Sandringham Road

- See the Lifestyle Video! https://youtu.be/QhLmcIdxN9w
- See the video! https://www.youtube.com/watch?v=0UKuVmqFRw0
- Download the full-color property brochure
- Neighborhood: Brighton
- Listing and Selling Agent: Jamie Columbus
- Address: 239 Sandringham Road
- Sold Price: $1,152,152
- Bedrooms: 5
- Baths: 3 full, 2 half
- Approximate Square feet: 4,391
- Lot Size: .6 acres
1090 Allens Creek Road

- Neighborhood: Pittsford, NY
- Listing Agent: Jamie Columbus
- Address: 1090 Allens Creek Road
- Sold Price: $1,150,000
- Bedrooms: 6
- Baths: 4 full baths, 1 half bath
- Approximate Square feet: 5,191
- Lot Size: .63 acres
4000 East Avenue

- See the 3D Video! https://my.matterport.com/show/?m=teKPeBjaQPY&mls=1
- See the Lifestyle Video! https://youtu.be/abldndP3RVI
- Neighborhood: Pittsford, NY
- Listing Agent: Jamie Columbus
- Address: 4000 East Avenue
- Sold Price: $2,200,000
- Bedrooms: 7
- Baths: 6 full, 2 half
- Approximate Square feet: 7,359
- Lot Size: 4.82 acres
3365 Elmwood Avenue

- See the Lifestyle Video! https://youtu.be/dHBdUG3ULqw
- See the Virtual Tour! https://youtu.be/seuNGrio1rU
- Neighborhood: Brighton, NY
- Listing and Selling Agent: Jamie Columbus
- Address: 3365 Elmwood Avenue
- Sold Price: $1,300,000
- Bedrooms: 5
- Baths: 5 full baths, 2 half baths
- Approximate Square feet: 7,056
- Lot Size: 1.35
2615 East Avenue

- See the 3D Video! https://www.youtube.com/watch?v=851rKaO4Gjw
- See the Lifestyle Video! https://www.youtube.com/watch?v=-0nvzUcb3yw
- See the Virtual Tour! https://www.youtube.com/watch?v=i2BLvkXH1Qk
- See the video! https://www.youtube.com/watch?v=Uew56RJ88PU
- Neighborhood: Brighton, NY
- Listing and Selling Agent: Jamie Columbus
- Address: 2615 East Avenue
- Sold Price: $1,400,000
- Bedrooms: 7
- Baths: 5 full; 3 half
- Approximate Square feet: 9,318
- Lot Size: 2.94 acres
6730 Falcons Point

- See the Lifestyle Video! https://www.youtube.com/watch?v=Edw8CmNHPzo
- See the Virtual Tour! https://www.youtube.com/watch?v=ffvGxxywDFk
- Neighborhood: Victor, NY
- Listing Agent: Jamie Columbus
- Address: 6730 Falcons Point, Victor, NY
- Sold Price: $1,075,000
- Bedrooms: 5
- Baths: 5 full baths, 1 half bath
- Approximate Square feet: 6,483
- Lot Size: 3 acres
Sold Before Market!
Listed by Jamie Columbus! Mist covered hills in splendid Fall foliage envelope this resplendent oasis. Built with love by Polidori and Ferri Custom Homes, this transitional is of the highest standards is perched on the most picturesque & private location for this natural retreat. The beautiful azure pool reflects the amber, red & gold leaves on its surface. A cacophony of birds welcomes you & the burbling of the waterfall is a soothing backdrop. Step inside & be enthralled by the precision in construction & visionary upgrades. Extreme beauty is visible 360 degrees due to soaring ceilings & sky high windows. From moments relaxing with family, to grand entertaining, this home is suited for it all! The flexible square footage includes 638sf in the bonus room & 1,420sf in finished walk-out lower level per owner.
380 Ambassador Drive

- Neighborhood: Brighton, NY
- Listing and Selling Agent: Jamie Columbus
- Address: 380 Ambassador Drive
- Sold Price: $1,375,000
- Bedrooms: 6
- Baths: 5 full, 2 half
- Approximate Square feet: 8,101
- Lot Size: 1.2 acres
80 Ambassador Drive

- Neighborhood: Brighton, NY
- : Jamie Columbus
- Address: 80 Ambassador Drive
- Sold Price: $1,875,000
- Bedrooms: 5
- Baths: 5 full, 2 half
- Approximate Square feet: 8,942
- Lot Size: .75 acres
250 Esplanade Drive

- Neighborhood: Brighton, NY
- Listing and Selling Agent: Jamie Columbus
- Address: 250 Esplanade Drive
- Sold Price: $1,900,000
- Bedrooms: 5
- Baths: 7 full, 3 half
- Approximate Square feet: 8,182
- Lot Size: 1.2
Email Judy's Broker Network!
Please contact me
about our Haute Couture Homes listings!


