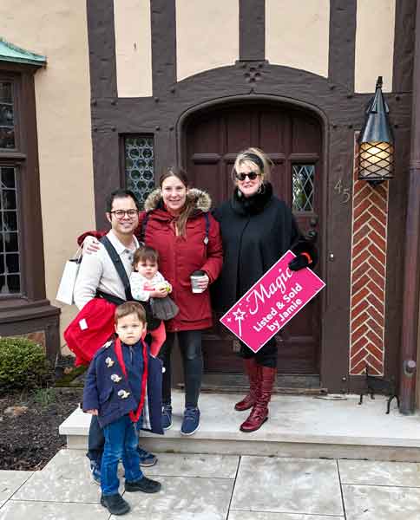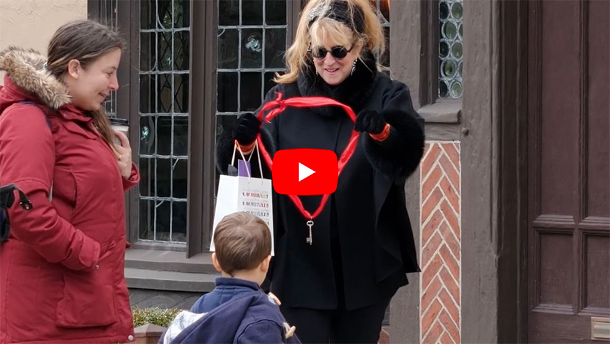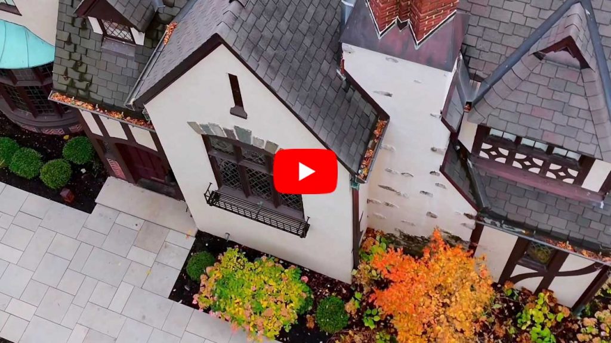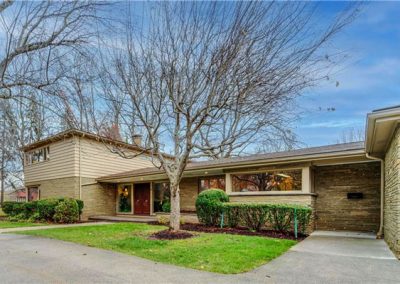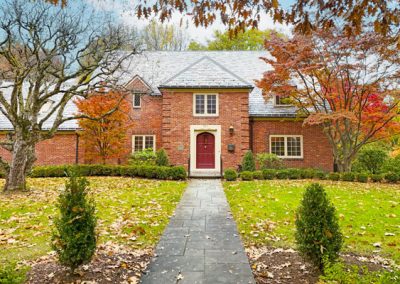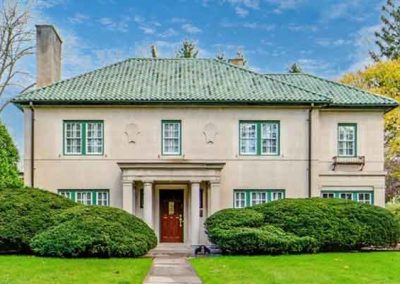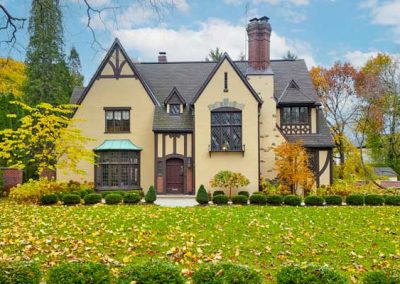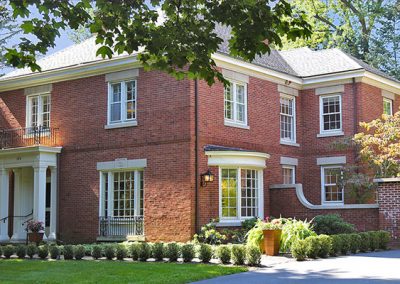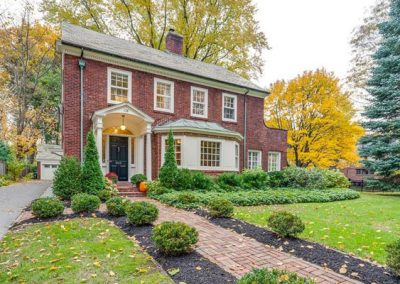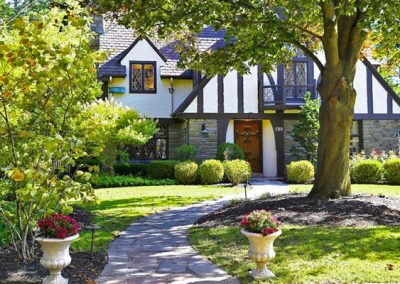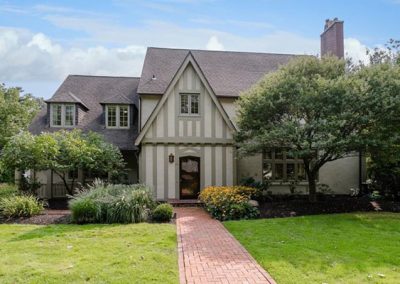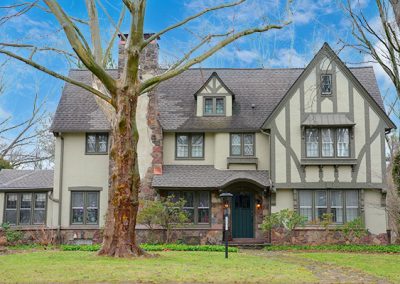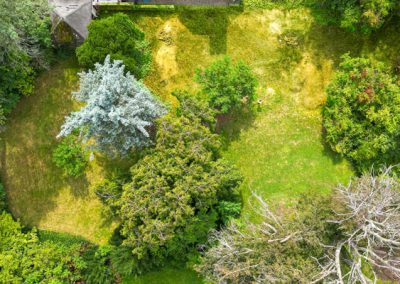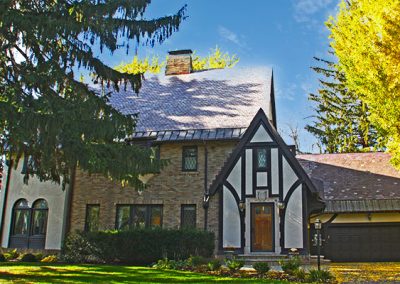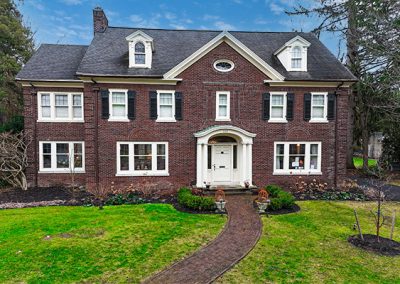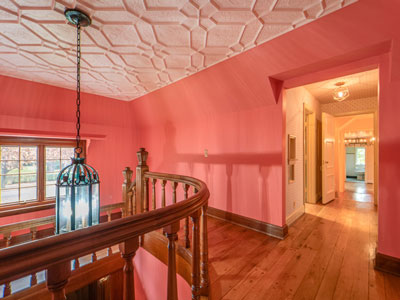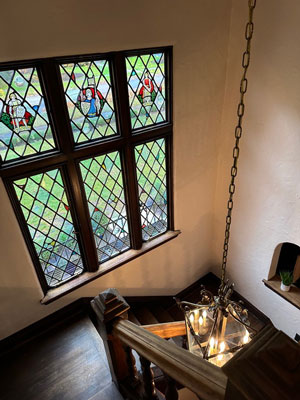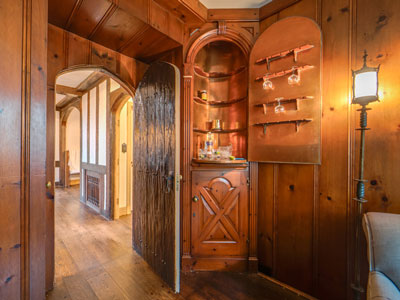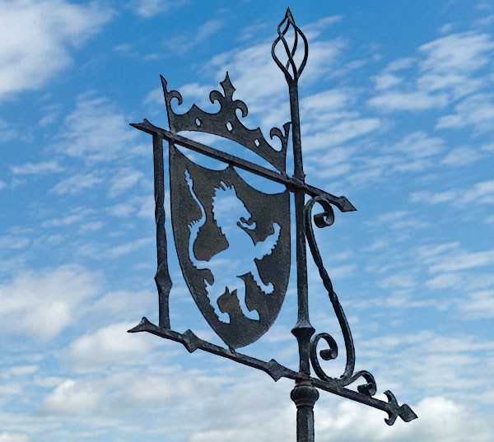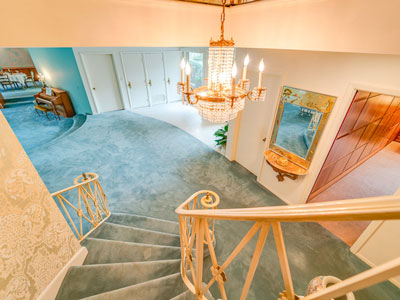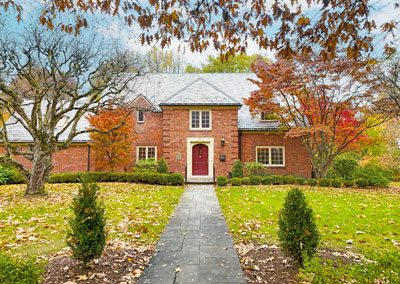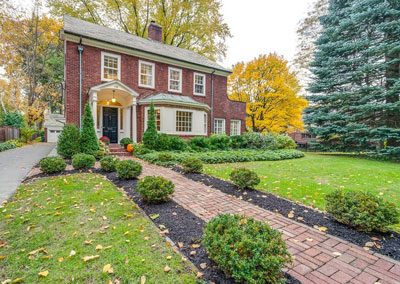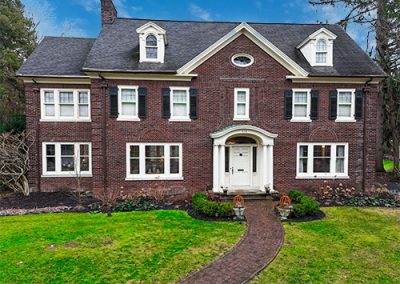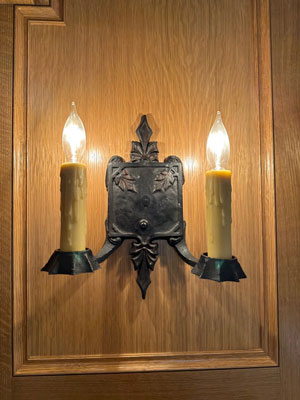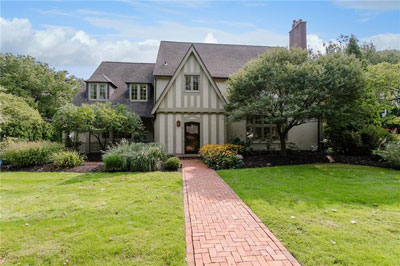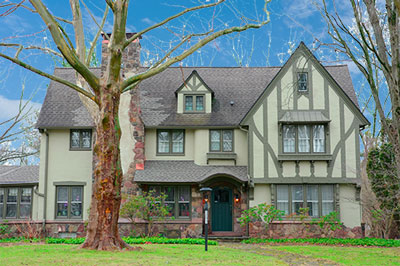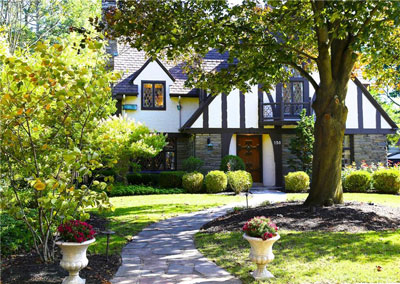Neighborhoods ➤Houston Barnard Subdivision Homes
Love Where You Live
Turn on to the stately streets of Houston Barnard’s first of two prominent suburban developments known as the Houston Barnard Subdivision, and one is quickly enveloped under luscious tree canopies and lovely harp street lamps. This neighborhood encompasses Grosvenor Road, Pelham Road, and Council Rock Avenue, bordered by Highland Avenue to the south and East Avenue to the northeast.
This historic, early twentieth century gem of Brighton is one of many upscale regions designed by prominent real estate developer Houston Barnard beginning in 1918.
“We love welcoming new residents to the neighborhood.”
Like the neighboring Houston Barnard Tract across Clover Street, this subdivision was developed with high minimum house prices, large lots, and forbidden outbuildings (other than one garage).
The Houston Barnard Subdivision encompasses Grosvenor Road, Pelham Road, and Council Rock Avenue, bordered by Highland Avenue (to the south and East Avenue to the northeast).
To learn more about the Houston Barnard Tract, encompassing Ambassador Drive, Sandringham Road, Elm Lane, Georgian Court Road, Trevor Court Road and Esplanade Drive (east of Clover Street), please visit our Houston Barnard Tract page.
Architecture & Design
However, architectural design was not standardized nor restricted, allowing famous architects like Leander McCord and Ward Wellington Ward to take creative agency in craftsmanship and embark on very personalized designs in close correspondence with their trailblazing corporate executive clients. Thus, the subdivision boasts a great diversity in styles, from impressive Craftsman manors to majestic, eclectic Tudor Revivals with steep, dormer decorated roof pitches and opulent brickwork and masonry. The detailed work of a 1920s influx in Italian master craftsmen, alongside the war-stalled, drawn-out purchasing of lots, make for a very architecturally diverse presentation of styles, proportions, and textures. Most homes boast impressive grounds and sculptures curated by master gardeners.
Details & Craftsmanship
Leaded glass windows, generous wood wainscoting, intricate brick and marble tilework, gables, and elaborate porticos and balustrades are some of many features that define this master work. Famous tilemaker Henry Chapman Mercer of Moravian Pottery and Tile Works in Doylestown, PA and Henry Keck of Pike Stained Glass Studios are some of these expert craftsmen.
Ward, like many other residential architects, followed the tenets of an English cottage facade: apparently small, unassuming, with minimal dormers. None of these homes were actually small, however, but their humble facades added to the appeal of finding grandiosity as one circles or enters each house. Conveniently, homeowners and guests could celebrate this grandiosity from the coziness of alcoves and nooks that architects like Ward employed to break up the traditional four-square plan.
Thus, many of the homes of the Houston Barnard Subdivision can be marveled for their grandiosity while cherished for their humble intentions following the Arts and Crafts mantra “The small house made into art.” Ward Wellington Ward exemplified the selective, eclectic style of the Subdivision, with inspiration ranging from Arts & Crafts to American vernaculars like Colonial New England and Frank Lloyd Wright’s Midwest Prairie School.
Ward Wellington Ward
Ward Wellington Ward, though most prominent in Syracuse, created a collection of designs in Brighton. For example, Ward designed Nos. 42, 75, 165, 168, and 191 Grosvenor Road and Nos. 40, 110, 115, 125, 150, 155, and 165 Pelham Road in Brighton.
Ward was famous for his quick pen and watercolor sketches of home exteriors that Irving Hames, Houston Barnard’s salesman, could pitch to prospective inhabitants.
Houston Barnard’s network of architects embraced elements of the Arts and Crafts style, a movement conceived in the mid 19th century by William Morris to oppose the streamlined, drab housing manufacturing born of the Industrial Revolution. Morris, like any other proponent of Arts Nouveau or Art Deco, valued the individualized hand craftsmanship of the Medieval Age. Architects like Ward applied this doctrine to their Tudoresque homes that fill most of the Houston Barnard Subdivision.
Artistic Influences
Leaded glass windows, generous wood wainscoting, intricate brick and marble tilework, gables, and elaborate porticos and balustrades are some of many features that define this master work. Famous tilemaker Henry Chapman Mercer of Moravian Pottery and Tile Works in Doylestown, PA and Henry Keck of Pike’s Stained Glass Studio are some of these expert craftsmen.
Ward, like many other residential architects, followed the tenets of an English cottage facade: apparently small, unassuming, with minimal dormers. None of these homes were actually small, however, but their humble facades added to the appeal of finding grandiosity as one circles or enters each house.
Conveniently, homeowners and guests could celebrate this grandiosity from the coziness of alcoves and nooks that architects like Ward employed to break up the traditional four-square plan. Thus, many of the homes of the Houston Barnard Subdivision can be marveled for their grandiosity while cherished for their humble intentions following the Arts and Crafts mantra “The small house made into art.” Ward Wellington Ward exemplified the selective, eclectic style of the Subdivision, with inspiration ranging from Arts & Crafts to American vernaculars like Colonial New England and Frank Lloyd Wright’s Midwest Prairie School.
Leander McCord & Others
A recent exploration of Leander McCord has revealed nearly seventy Tudor Revival works, many of which inhabit the Houston Barnard Subdivision. One could argue that McCord’s mastery of intricate design features exceeds the skills of Ward Wellington Ward and his mentor, J. Foster Warner.
The houses designed by McCord in the Subdivision include:
- 138, 154, 162, 172, 190 Council Rock Avenue
- 1, 151 Grosvenor Road
- 2, 55, 60, 61 Pelham Road

Historical Style
Both Houston Barnard neighborhoods had roads, curbs, sidewalks, and harp-shaped street lamps installed before many of the homes were constructed.
One might notice that several of the Subdivision’s homes are split-level, prairie-style ranches (many designed by notable Rochester architect Don Hershey). These were built in decades following the Great Depression, where development of the Subdivision slowed considerably. For example, during the 1930s, in the separate Council Rock Estates (south of Highland), all of Houston Barnard’s street appurtenances (lighting, curbs, sidewalks, etc.) were in place but the lots were empty. This was due to the nature of the economy at the time and Houston Barnard’s spiral from a 5-million-dollar net worth to just $2000 at the time of his death in 1936. However, in a post-World War II boom, the remaining empty lots were filled in, adding a new degree of architectural diversity to the Subdivision.
Love Where You Live
Turn on to the stately streets of Houston Barnard’s first of two prominent suburban developments known as the Houston Barnard Subdivision, and one is quickly enveloped under luscious tree canopies and lovely harp street lamps. This neighborhood encompasses Grosvenor Road, Pelham Road, and Council Rock Avenue, bordered by Highland Avenue to the south and East Avenue to the northeast.
This historic, early twentieth century gem of Brighton is one of many upscale regions designed by prominent real estate developer Houston Barnard beginning in 1918. Like the neighboring Houston Barnard Tract across Clover Street, this subdivision was developed with high minimum house prices, large lots, and forbidden outbuildings (other than one garage).
The Houston Barnard Subdivision encompasses Grosvenor Road, Pelham Road, and Council Rock Avenue, bordered by Highland Avenue (to the south and East Avenue to the northeast).
To learn more about the Houston Barnard Tract, encompassing Ambassador Drive, Sandringham Road, Elm Lane, Georgian Court Road, Trevor Court Road and Esplanade Drive (east of Clover Street), please visit our Houston Barnard Tract page.
We love welcoming new residents to the neighborhood.”
Red Ribbon Key video
Medieval Mansion video
HB Subdivision Design
However, architectural design was not standardized nor restricted, allowing famous architects like Leander McCord and Ward Wellington Ward to take creative agency in craftsmanship and embark on very personalized designs in close correspondence with their trailblazing corporate executive clients. Thus, the subdivision boasts a great diversity in styles, from impressive Craftsman manors to majestic, eclectic Tudor Revivals with steep, dormer decorated roof pitches and opulent brickwork and masonry. The detailed work of a 1920s influx in Italian master craftsmen, alongside the war-stalled, drawn-out purchasing of lots, make for a very architecturally diverse presentation of styles, proportions, and textures. Most homes boast impressive grounds and sculptures curated by master gardeners.
Details & Craftsmanship
Leaded glass windows, generous wood wainscoting, intricate brick and marble tilework, gables, and elaborate porticos and balustrades are some of many features that define this master work. Famous tilemaker Henry Chapman Mercer of Moravian Pottery and Tile Works in Doylestown, PA and Henry Keck of Pike Stained Glass Studios are some of these expert craftsmen.
Ward, like many other residential architects, followed the tenets of an English cottage facade: apparently small, unassuming, with minimal dormers. None of these homes were actually small, however, but their humble facades added to the appeal of finding grandiosity as one circles or enters each house. Conveniently, homeowners and guests could celebrate this grandiosity from the coziness of alcoves and nooks that architects like Ward employed to break up the traditional four-square plan.
Thus, many of the homes of the Houston Barnard Subdivision can be marveled for their grandiosity while cherished for their humble intentions following the Arts and Crafts mantra “The small house made into art.” Ward Wellington Ward exemplified the selective, eclectic style of the Subdivision, with inspiration ranging from Arts & Crafts to American vernaculars like Colonial New England and Frank Lloyd Wright’s Midwest Prairie School.
Ward Wellington Ward
Ward Wellington Ward, though most prominent in Syracuse, created a collection of designs in Brighton. For example, Ward designed Nos. 42, 75, 165, 168, and 191 Grosvenor Road and Nos. 40, 110, 115, 125, 150, 155, and 165 Pelham Road in Brighton.
Ward was famous for his quick pen and watercolor sketches of home exteriors that Irving Hames, Houston Barnard’s salesman, could pitch to prospective inhabitants.
Houston Barnard’s network of architects embraced elements of the Arts and Crafts style, a movement conceived in the mid 19th century by William Morris to oppose the streamlined, drab housing manufacturing born of the Industrial Revolution. Morris, like any other proponent of Arts Nouveau or Art Deco, valued the individualized hand craftsmanship of the Medieval Age. Architects like Ward applied this doctrine to their Tudoresque homes that fill most of the Houston Barnard Subdivision.
Artistic Influences
Leaded glass windows, generous wood wainscoting, intricate brick and marble tilework, gables, and elaborate porticos and balustrades are some of many features that define this master work. Famous tilemaker Henry Chapman Mercer of Moravian Pottery and Tile Works in Doylestown, PA and Henry Keck of Pike’s Stained Glass Studio are some of these expert craftsmen.
Ward, like many other residential architects, followed the tenets of an English cottage facade: apparently small, unassuming, with minimal dormers. None of these homes were actually small, however, but their humble facades added to the appeal of finding grandiosity as one circles or enters each house. Conveniently, homeowners and guests could celebrate this grandiosity from the coziness of alcoves and nooks that architects like Ward employed to break up the traditional four-square plan.
Thus, many of the homes of the Houston Barnard Subdivision can be marveled for their grandiosity while cherished for their humble intentions following the Arts and Crafts mantra “The small house made into art.” Ward Wellington Ward exemplified the selective, eclectic style of the Subdivision, with inspiration ranging from Arts & Crafts to American vernaculars like Colonial New England and Frank Lloyd Wright’s Midwest Prairie School.
Leander McCord & Others
A recent exploration of Leander McCord has revealed nearly seventy Tudor Revival works, many of which inhabit the Houston Barnard Subdivision. One could argue that McCord’s mastery of intricate design features exceeds the skills of Ward Wellington Ward and his mentor, J. Foster Warner.
The houses designed by McCord in the Subdivision include:
- 138, 154, 162, 172, 190 Council Rock Avenue
- 1, 151 Grosvenor Road
- 2, 55, 60, 61 Pelham Road
Historical Style
Both Houston Barnard neighborhoods had roads, curbs, sidewalks, and harp-shaped street lamps installed before many of the homes were constructed.
One might notice that several of the Subdivision’s homes are split-level, prairie-style ranches (many designed by notable Rochester architect Don Hershey). These were built in decades following the Great Depression, where development of the Subdivision slowed considerably. For example, during the 1930s, in the separate Council Rock Estates (south of Highland), all of Houston Barnard’s street appurtenances (lighting, curbs, sidewalks, etc.) were in place but the lots were empty. This was due to the nature of the economy at the time and Houston Barnard’s spiral from a 5-million-dollar net worth to just $2000 at the time of his death in 1936. However, in a post-World War II boom, the remaining empty lots were filled in, adding a new degree of architectural diversity to the Subdivision.

1924 Tudor home with Exterior Makeover – Houston Barnard Subdivision
1924 Tudor with Exterior Makeover
Love Where You Live
Turn on to the stately streets of Houston Barnard’s first of two prominent suburban developments known as the Houston Barnard Subdivision, and one is quickly enveloped under luscious tree canopies and lovely harp street lamps. This neighborhood encompasses Grosvenor Road, Pelham Road, and Council Rock Avenue, bordered by Highland Avenue to the south and East Avenue to the northeast.
This historic, early twentieth century gem of Brighton is one of many upscale regions designed by prominent real estate developer Houston Barnard beginning in 1918.
Like the neighboring Houston Barnard Tract across Clover Street, this subdivision was developed with high minimum house prices, large lots, and forbidden outbuildings (other than one garage).
The Houston Barnard Subdivision encompasses Grosvenor Road, Pelham Road, and Council Rock Avenue, bordered by Highland Avenue (to the south and East Avenue to the northeast).
To learn more about the Houston Barnard Tract, encompassing Ambassador Drive, Sandringham Road, Elm Lane, Georgian Court Road, Trevor Court Road and Esplanade Drive (east of Clover Street), please visit our Houston Barnard Tract page.
1924 Tudor home with Exterior Makeover – Houston Barnard Subdivision
1924 Tudor with Exterior Makeover
Architecture & Design
However, architectural design was not standardized nor restricted, allowing famous architects like Leander McCord and Ward Wellington Ward to take creative agency in craftsmanship and embark on very personalized designs in close correspondence with their trailblazing corporate executive clients.
Thus, the subdivision boasts a great diversity in styles, from impressive Craftsman manors to majestic, eclectic Tudor Revivals with steep, dormer decorated roof pitches and opulent brickwork and masonry. The detailed work of a 1920s influx in Italian master craftsmen, alongside the war-stalled, drawn-out purchasing of lots, make for a very architecturally diverse presentation of styles, proportions, and textures. Most homes boast impressive grounds and sculptures curated by master gardeners.
Details & Craftsmanship
Leaded glass windows, generous wood wainscoting, intricate brick and marble tilework, gables, and elaborate porticos and balustrades are some of many features that define this master work. Famous tilemaker Henry Chapman Mercer of Moravian Pottery and Tile Works in Doylestown, PA and Henry Keck of Pike Stained Glass Studios are some of these expert craftsmen.
Ward, like many other residential architects, followed the tenets of an English cottage facade: apparently small, unassuming, with minimal dormers. None of these homes were actually small, however, but their humble facades added to the appeal of finding grandiosity as one circles or enters each house. Conveniently, homeowners and guests could celebrate this grandiosity from the coziness of alcoves and nooks that architects like Ward employed to break up the traditional four-square plan.
Thus, many of the homes of the Houston Barnard Subdivision can be marveled for their grandiosity while cherished for their humble intentions following the Arts and Crafts mantra “The small house made into art.” Ward Wellington Ward exemplified the selective, eclectic style of the Subdivision, with inspiration ranging from Arts & Crafts to American vernaculars like Colonial New England and Frank Lloyd Wright’s Midwest Prairie School.
Ward Wellington Ward
Ward Wellington Ward, though most prominent in Syracuse, created a collection of designs in Brighton. For example, Ward designed Nos. 42, 75, 165, 168, and 191 Grosvenor Road and Nos. 40, 110, 115, 125, 150, 155, and 165 Pelham Road in Brighton.
Ward was famous for his quick pen and watercolor sketches of home exteriors that Irving Hames, Houston Barnard’s salesman, could pitch to prospective inhabitants.
Houston Barnard’s network of architects embraced elements of the Arts and Crafts style, a movement conceived in the mid 19th century by William Morris to oppose the streamlined, drab housing manufacturing born of the Industrial Revolution. Morris, like any other proponent of Arts Nouveau or Art Deco, valued the individualized hand craftsmanship of the Medieval Age. Architects like Ward applied this doctrine to their Tudoresque homes that fill most of the Houston Barnard Subdivision.
Artistic Influences
Leaded glass windows, generous wood wainscoting, intricate brick and marble tilework, gables, and elaborate porticos and balustrades are some of many features that define this master work. Famous tilemaker Henry Chapman Mercer of Moravian Pottery and Tile Works in Doylestown, PA and Henry Keck of Pike’s Stained Glass Studio are some of these expert craftsmen.
Ward, like many other residential architects, followed the tenets of an English cottage facade: apparently small, unassuming, with minimal dormers. None of these homes were actually small, however, but their humble facades added to the appeal of finding grandiosity as one circles or enters each house. Conveniently, homeowners and guests could celebrate this grandiosity from the coziness of alcoves and nooks that architects like Ward employed to break up the traditional four-square plan.
Thus, many of the homes of the Houston Barnard Subdivision can be marveled for their grandiosity while cherished for their humble intentions following the Arts and Crafts mantra “The small house made into art.” Ward Wellington Ward exemplified the selective, eclectic style of the Subdivision, with inspiration ranging from Arts & Crafts to American vernaculars like Colonial New England and Frank Lloyd Wright’s Midwest Prairie School.
Leander McCord & Others
A recent exploration of Leander McCord has revealed nearly seventy Tudor Revival works, many of which inhabit the Houston Barnard Subdivision. One could argue that McCord’s mastery of intricate design features exceeds the skills of Ward Wellington Ward and his mentor, J. Foster Warner.
The houses designed by McCord in the Subdivision include:
- 138, 154, 162, 172, 190 Council Rock Avenue
- 1, 151 Grosvenor Road
- 2, 55, 60, 61 Pelham Road
Historical Style
Both Houston Barnard neighborhoods had roads, curbs, sidewalks, and harp-shaped street lamps installed before many of the homes were constructed.
One might notice that several of the Subdivision’s homes are split-level, prairie-style ranches (many designed by notable Rochester architect Don Hershey). These were built in decades following the Great Depression, where development of the Subdivision slowed considerably. For example, during the 1930s, in the separate Council Rock Estates (south of Highland), all of Houston Barnard’s street appurtenances (lighting, curbs, sidewalks, etc.) were in place but the lots were empty. This was due to the nature of the economy at the time and Houston Barnard’s spiral from a 5-million-dollar net worth to just $2000 at the time of his death in 1936. However, in a post-World War II boom, the remaining empty lots were filled in, adding a new degree of architectural diversity to the Subdivision.

Buying or Selling in HB?
Tap into Jamie’s superpowers!
Having listed and/or sold properties in the Houston Barnard Subdivision for over four decades, Jamie’s record of success translates into:
- A discreet matchmaking service connecting her team’s HB waiting list of clients with upcoming HB homes for sale.
- Wisdom regarding relative property choices, values, assessments, list and sale prices, quality contractors and professionals and future connections, personal and professional.

- Jamie Columbus
- CEO/Broker
- 585 • 259 • 9139
Email Jamie
Love Letters
We are extremely happy that we selected Jamie and her team to sell our home. For years, we have walked our beautiful neighborhood and observed Jamie’s success. We have watched numerous houses sell at or above asking price and in a timely fashion with those iconic purple signs.
When our time came to sell, we knew just who to call. Jamie, Lorri and AJ made the process systematic and methodical. At our first meeting, Jamie listened to our wants. We then selected a timeline and set out with a goal in mind; to sell our beloved home of 6 years in one weekend.
With two toddlers, having multiple open houses during a pandemic was something we were optimistically hoping to avoid.
Jamie helped to arrange contractors and helped us to prioritize where we should focus our efforts to prepare our home for listing. Her team worked diligently to maximize our time and to minimize the burden of stress on our family , as they knew our plates were full. Jamie prepared a detailed buyers book that highlighted our homes historical and architectural. Her team very kindly accommodated difficult scheduling requests – including nights and weekends.
Choosing Jamie was the best decision we could’ve made for our family. Not only did we sell our home quickly, but also we had a expert guiding us through the process. During a time of overwhelming stress, Jamie and her team made the process approachable and quick. We are so thankful for Jamie and her team and would recommend them without any reservation.
We highly recommend Jamie and her associates. Jamie obtains the qualities that make her an extremely successful and effective broker. Her creative energy is felt by all and shown in her work, while her business acumen is top notch. Her homes become art. Jamie’s knowledge within both the industry and this area cannot be matched! Our hoke sold in a week with two offers!
Where do I begin to rave about my experience working with Jamie Columbus and Lorri Diggory within Judy’s Broker Network? There aren’t enough superlatives available. From the first moment of calling Jamie, to the last second of the closing…”smooth” doesn’t come close to describing the entire experience. The eye Jamie has to staging the house…and the directions to follow had me riding the wave of a confident sale. Always available for questions and explanations right down to the closing. I highly recommend utilizing their amazing expertise. Especially if you want to sell at the most profitable amount, and within the shortest time frame. Thank you!


