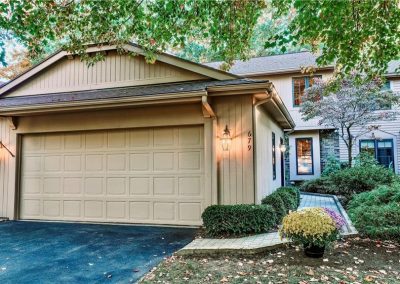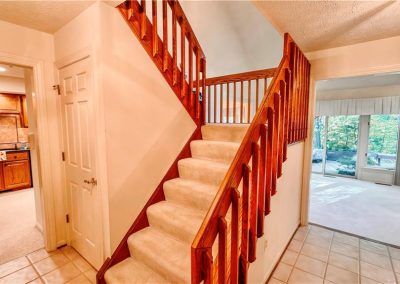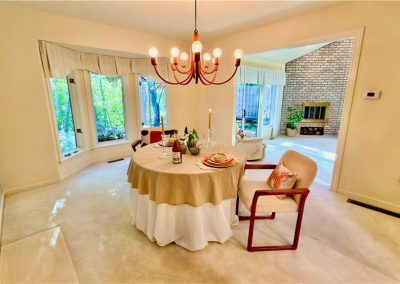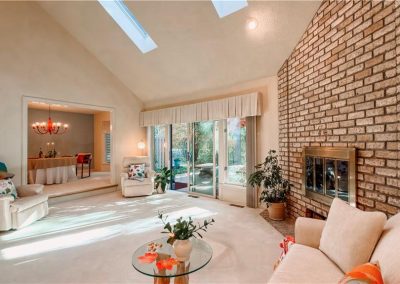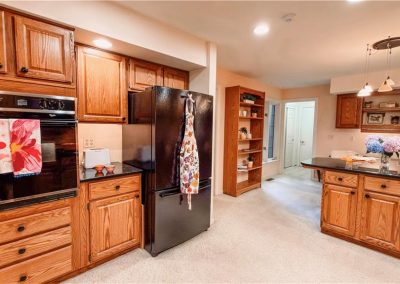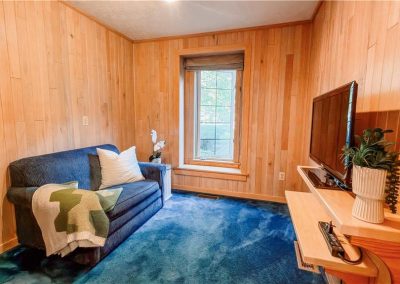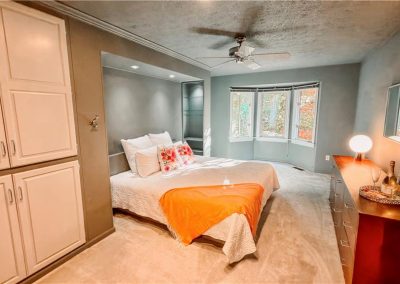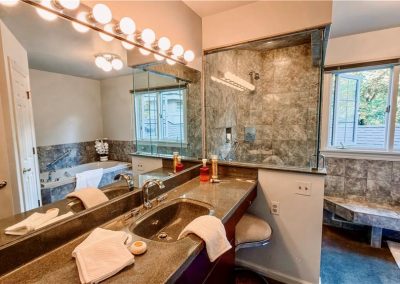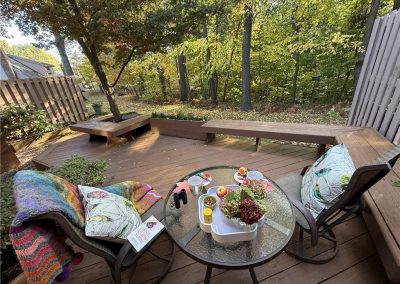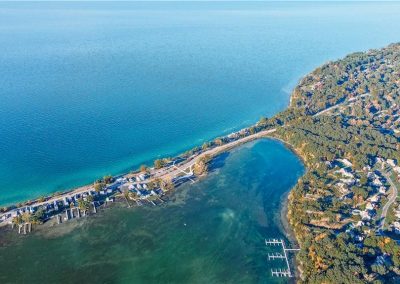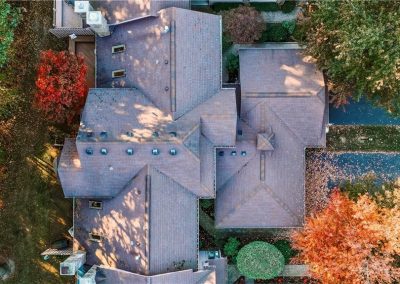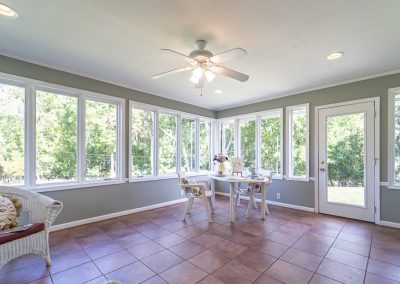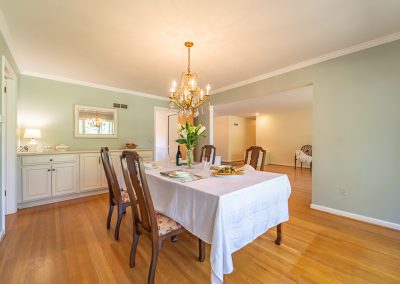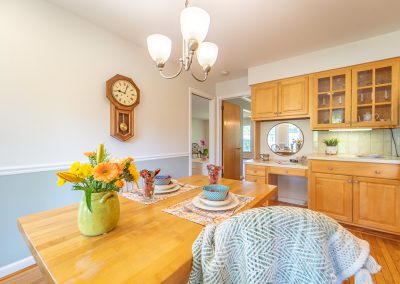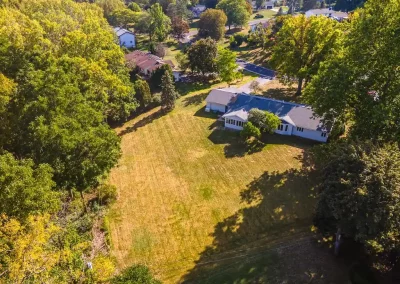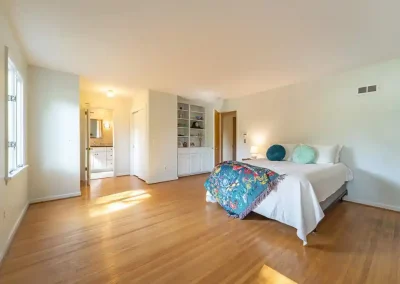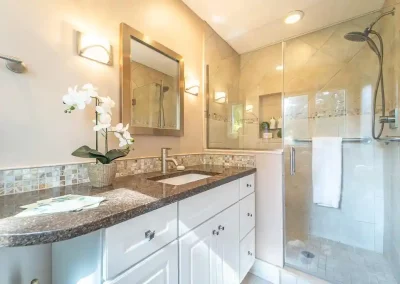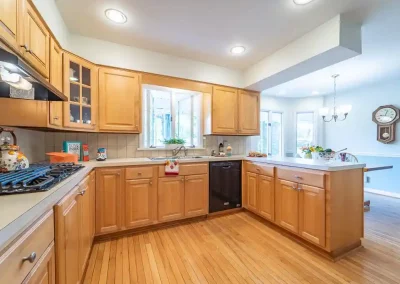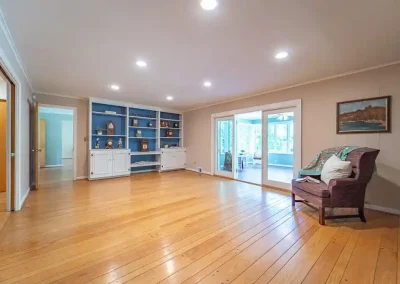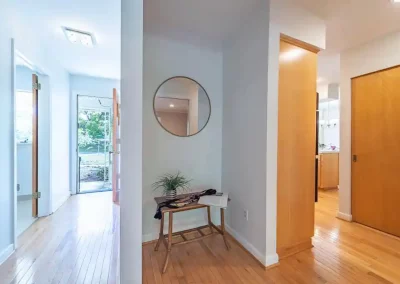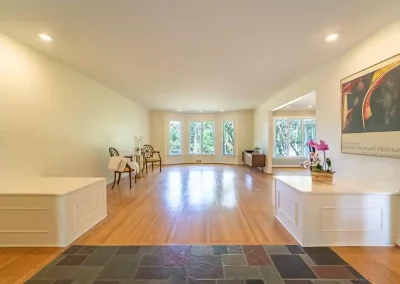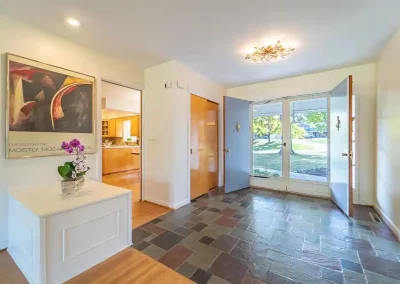Listings ➤ For Sale
Our Current Boutique
Real Estate Inventory
Judy’s Broker Network, under the leadership of CEO and Broker Jamie Columbus, offers a select group of homes for sale. Our boutique real estate company works closely with homeowners to ensure that their homes are expertly staged and presented to prospective buyers in optimum condition. This generates maximum interest in the shortest possible time – making for an efficient and typically rapid sales experience.
Clients, please contact Jamie regarding her upcoming
2025 listings!
679 North Cove Drive

- See the Lifestyle Video! https://www.youtube.com/watch?v=JTfl4jIlXZ0
- Neighborhood: Webster
- Agent: Jamie Columbus
- Address: 679 North Cove Drive
- Price: $335,000
- Bedrooms: 2
- Baths: 3 full bathrooms
- Type: Condo
- Lot Size: .06
- Approximate Square feet: 1,945
- MLSID: R1643261
Call Jamie Columbus: 585-259-9139
Sunday, October 19 • 2 - 4pm

8 Framingham Lane
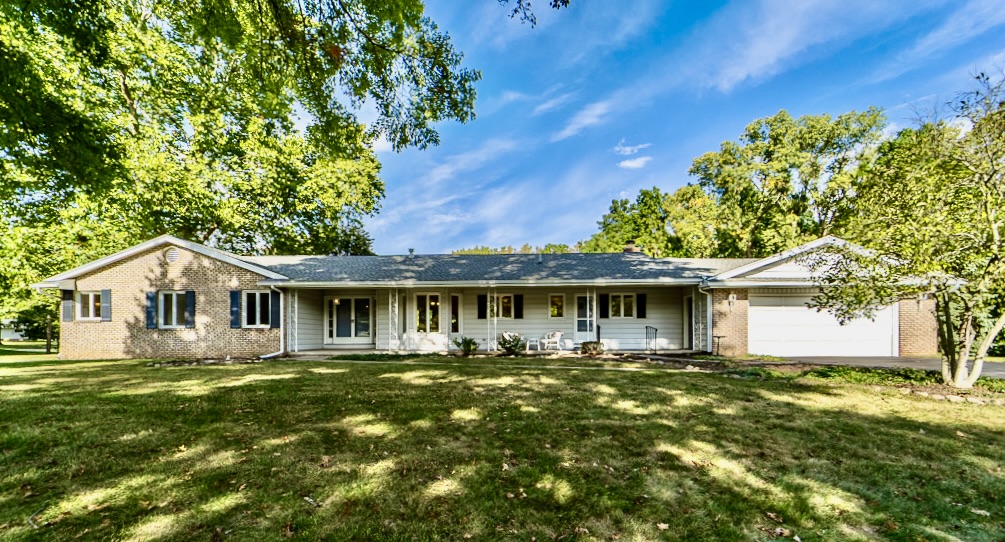
- Neighborhood: Pittsford
- Agent: Jamie Columbus
- Address: 8 Framingham Lane
- Price: $475,000 - Pending
- Bedrooms: 3
- Baths: 2.5
- Type: Ranch
- Lot Size: .91 acres
- Approximate Square feet: 2,498
- Note: SF includes heated sunroom per previous owner.
- MLSID: R1638830
Call Jamie Columbus: 585-259-9139
50 Whitestone Lane

- See the Lifestyle Video! https://www.youtube.com/shorts/uHqKZeGGN0k
- Neighborhood: Brighton
- Agent: Jamie Columbus
- Address: 50 Whitestone Lane
- Price: $795,000 - Pending
- Bedrooms: 3
- Baths: 4.5
- Type: Ranch
- Lot Size: .7 acres
- Approximate Square feet: 3,848
- Note: Square footage is per seller
- MLSID: R1632401
Call Jamie Columbus: 585-259-9139

- See the Lifestyle Video! https://www.youtube.com/watch?v=JTfl4jIlXZ0
- Neighborhood: Webster
- Agent: Jamie Columbus
- Address: 679 North Cove Drive
- Price: $335,000
- Bedrooms: 2
- Baths: 3 full bathrooms
- Type: Condo
- Lot Size: .06
- Approximate Square feet: 1,945
- MLSID: R1643261
Call Jamie Columbus: 585-259-9139
Sunday, October 19 • 2 - 4pm
 Rare Birdwatchers’ Paradise
In Stony Point Landing’s Marine Community!
Bring your binoculars! With 65 bird varieties right in the backyard, you’ll wonder… am I in a nature preserve or at home? Forever-wild views surround you as you relax on your deck’s built-in benches framed by a canopy of trees. The air is alive with the rustle of Autumn leaves in gold, auburn, chartreuse, and berry red.
Life slows down, you’re on a staycation. You send a quick text to friends: GONE FISHING! Follow North Cove Drive past nearby green space and stunning views of Irondequoit Bay as you wend your way down the drive/walkway to the new dock system. Spend the day kayaking or paddle boarding across the bay or play pickleball on the community courts.
Later, enjoy cocoa with a neighbor before returning to the peace of your own home, where indoor and outdoor living mesh magically. Inside, a paneled den with built-in desk is perfect for work or reading; while the dramatic great room boasts skylights and soaring ceilings, gas fireplace and sliding glass doors to the deck for al fresco dining.
The spacious formal dining room with bay window is a graceful step up from the great room. The eat-in cook’s kitchen with breakfast bar is sure to be your favorite spot to perch with a cup of coffee. Unique details include custom built-in bookshelves in both the kitchen and also flanking the staircase leading down to the expansive workshop with walls of cabinetry in the lower level.
As the sun sets, retreat to the second floor to your surprisingly gigantic bedroom with a large walk-in closet and ensuite bathroom with jetted tub and glass shower. A convenient 2nd floor laundry and second bedroom suite complete this upper floor. Serenity surrounds you: your playground, your community, your sanctuary.
Offer due Monday, October 20 @ 12PM
Rare Birdwatchers’ Paradise
In Stony Point Landing’s Marine Community!
Bring your binoculars! With 65 bird varieties right in the backyard, you’ll wonder… am I in a nature preserve or at home? Forever-wild views surround you as you relax on your deck’s built-in benches framed by a canopy of trees. The air is alive with the rustle of Autumn leaves in gold, auburn, chartreuse, and berry red.
Life slows down, you’re on a staycation. You send a quick text to friends: GONE FISHING! Follow North Cove Drive past nearby green space and stunning views of Irondequoit Bay as you wend your way down the drive/walkway to the new dock system. Spend the day kayaking or paddle boarding across the bay or play pickleball on the community courts.
Later, enjoy cocoa with a neighbor before returning to the peace of your own home, where indoor and outdoor living mesh magically. Inside, a paneled den with built-in desk is perfect for work or reading; while the dramatic great room boasts skylights and soaring ceilings, gas fireplace and sliding glass doors to the deck for al fresco dining.
The spacious formal dining room with bay window is a graceful step up from the great room. The eat-in cook’s kitchen with breakfast bar is sure to be your favorite spot to perch with a cup of coffee. Unique details include custom built-in bookshelves in both the kitchen and also flanking the staircase leading down to the expansive workshop with walls of cabinetry in the lower level.
As the sun sets, retreat to the second floor to your surprisingly gigantic bedroom with a large walk-in closet and ensuite bathroom with jetted tub and glass shower. A convenient 2nd floor laundry and second bedroom suite complete this upper floor. Serenity surrounds you: your playground, your community, your sanctuary.
Offer due Monday, October 20 @ 12PM

- Neighborhood: Pittsford
- Agent: Jamie Columbus
- Address: 8 Framingham Lane
- Price: $475,000
- Bedrooms: 3
- Baths: 2.5
- Type: Ranch
- Lot Size: .91 acres
- Approximate Square feet: 2,498
- Note: SF includes heated sunroom per previous owner.
- MLSID: R1638830
Call Jamie Columbus: 585-259-9139
Rare Ranch
Set on a private, picturesque, rolling near acre framed by mature trees and garden beds and backing to the phenomenal Pittsford Trail System which meanders through “forever wild” to the Erie Canal, a unique opportunity awaits.
Approaching this special home, note the porch running the entire front of the house, creating a warm and welcoming entrance. Step through double doors into the tiled foyer with coat closet, which opens to a spacious living room. Tall windows flood the space with natural light and overlook the beautiful rear yard where deer can often be spotted frolicking and colorful birds dot the landscape. The living room flows seemlessly into the dining room enhanced by crown molding, a large window, and a built-in custom buffet with cabinets and drawers—ideal for entertaining.
The open concept plan continues into the sprawling paneled family room, featuring pegged oak floors, a gas fireplace on a brick wall with marble mantel, twin log storage nooks, built-in bookcases, and large storage cabinets. Glass doors open to a tiled, heated/cooled sunroom with walls of windows, a ceiling fan, and access to the capacious rear yard. Imagine the wonderful family and friend gatherings in these two adjacent spaces!
A cook’s kitchen awaits with a GE five-burner gas stove, built-in double ovens, abundant cabinetry, tiled backsplash, and a peninsula offering plenty of prep space. The eat-in area, with tall windows overlooking the front yard, includes a glass-front cabinet to display kitchen wares. Adjacent is a tiled powder room, first-floor laundry with utility sink and storage, and a walk-in cedar closet.
The bedroom wing boasts a primary suite featuring built-in bookcases and cabinetry, two sets of closets, and an updated bath with granite counters, tiled shower with built-in bench. Two additional bedrooms—perfect for guest, office, or studio—share a tiled family bath with shower and tub.
An attached two-car garage with access to both the front porch and rear yard and a full unfinished basement with abundant storage & an activity room awaiting finishing touches complete this home.
This remarkable offering is within easy reach of walking trails, schools, shopping, parks, and expressway access. - the perfect home to write your story this Fall.

- See the Lifestyle Video! https://www.youtube.com/shorts/uHqKZeGGN0k
- Neighborhood: Brighton
- Agent: Jamie Columbus
- Address: 50 Whitestone Lane
- Price: $795,000
- Bedrooms: 3
- Baths: 4.5
- Type: Ranch
- Lot Size: .7 acres
- Approximate Square feet: 3,848
- Note: Square footage is per seller
- MLSID: R1632401
Call Jamie Columbus: 585-259-9139
Country Club Estate. A castle drawbridge–style entrance and imposing front door with copper accents, flanked by pillar lanterns and soaring windows, sets the stage for this dramatic, exquisite Garrett-built brick ranch. Inside, a spacious slate foyer with a massive wrought-iron lantern chandelier opens to an uber-grand formal living room with 12’6” ceilings, crown moldings, hardwood floors and a monumental wood-burning fireplace. A trio of towering French doors with transoms flood the living/dining area with light and open to a sweeping slate patio bordered by a low brick wall, perfect for morning coffee. The flowing floor plan continues to the dining room, connecting seamlessly to the chef’s kitchen through a classic butler’s swinging door. The kitchen features a granite-topped island with surface grill, granite counters, peninsula with seating, abundant cabinetry, gas stove, built-in oven, LG refrigerator, pantry and spice cabinet. A pass-through window opens to the Florida/breakfast room with brick accent wall, sunlit atrium windows, and terra-cotta flooring. Access to the side door, 2-car garage and a hallway of lit storage makes entertaining effortless. Two extraordinary wings offer privacy: the family/guest wing has 2 ensuite bedrooms and a laundry room with double sink, cabinetry, craft table and ironing station. The serene premiere suite wing features oversized windows, French doors to the patio, dual dressing areas, extensive closets, 2 baths with tiled showers (one with soaking tub) and a vintage-style paneled oval office with soaring ceilings, built-in lit desk and floor-to-ceiling bookshelves. Additional spaces include a family room with built-ins, uplighting, tray ceiling and sun-filled atrium office. Powder room, full unfinished lower level and partial pull-down attic provide versatility. Set on beautifully landscaped grounds with mature trees and shrubs including Japanese and American maples and rhododendrons, within a private, sought-after neighborhood near schools, shopping, recreation and expressways, with a wide circular driveway and ample parking, this estate is ready for your personal touches to create a one-of-a-kind oasis. Delayed negotiations, Aug. 26 at 9am.
Information contained on this page is derived from sources believed to be accurate, but no representation, expressed or implied shall be drawn from it. Subject to prior sale, change of price or terms or withdrawal. © Judy’s Broker Network.


